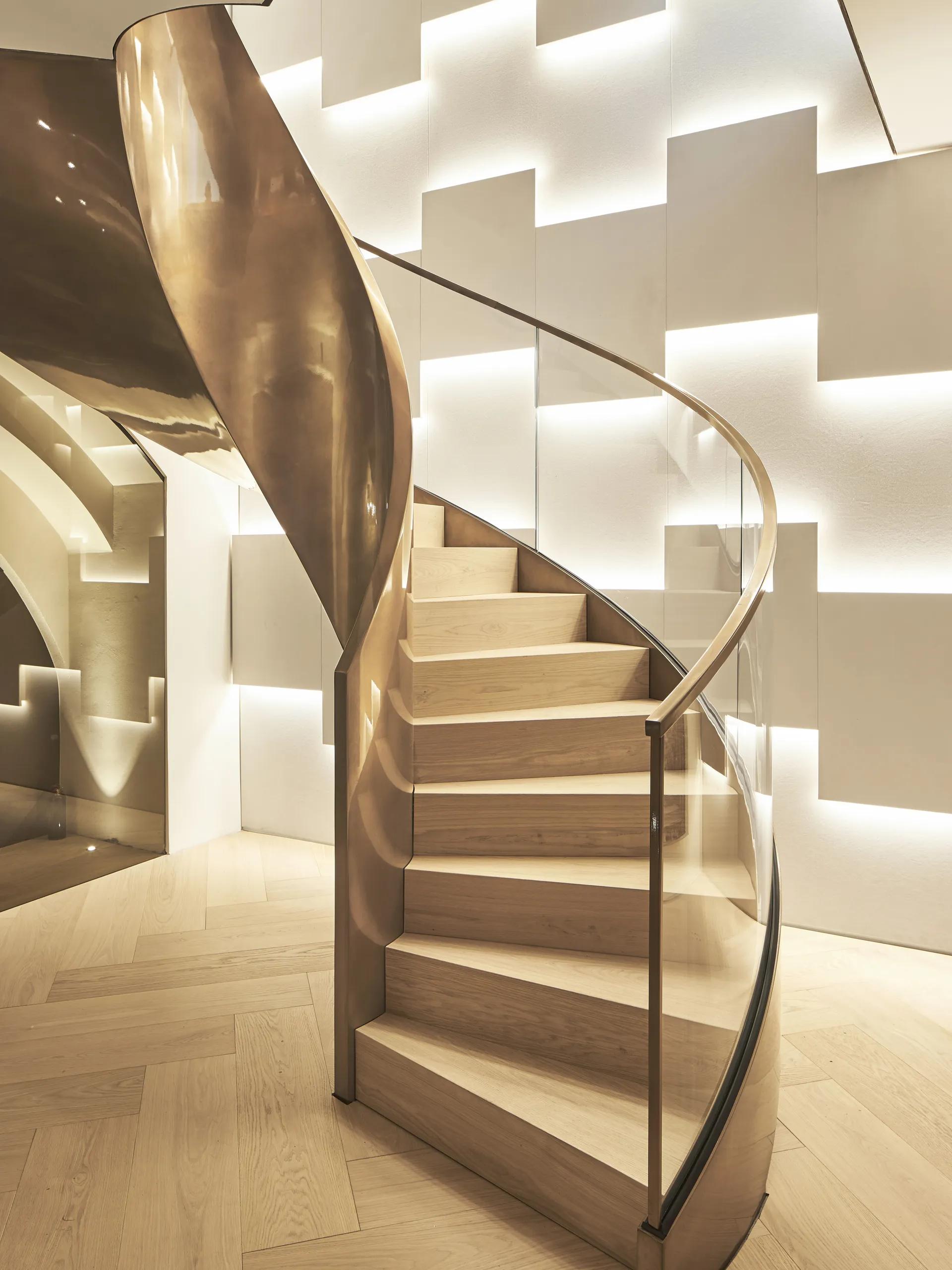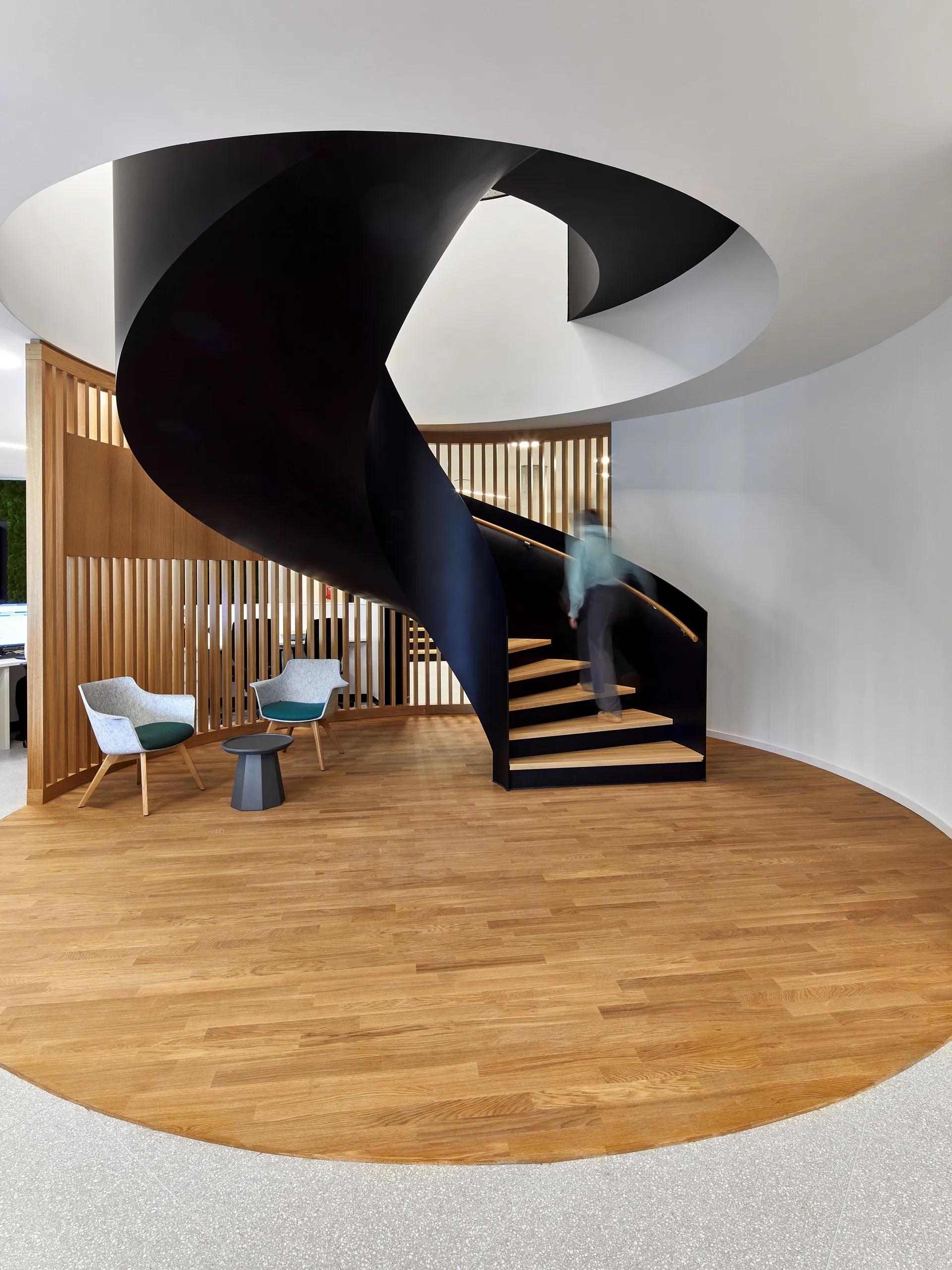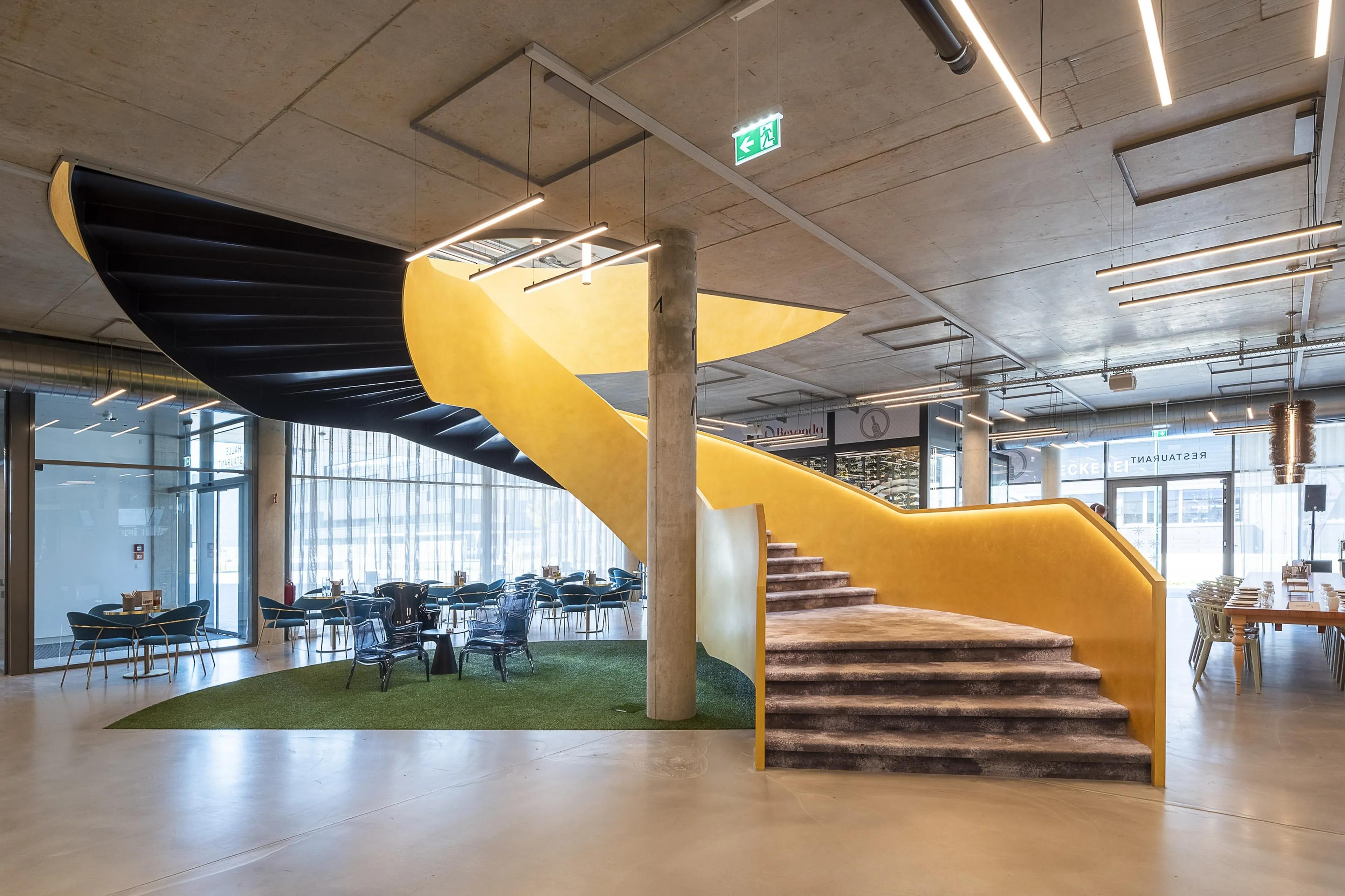
Folded stairs for sophisticated design
Folded stairs impress with their typical design: as the name suggests, the staircase construction consists of a folding structure made up of a tread and a riser. This look gives the staircase its characteristic design.
Depending on the structural requirements, the supporting structure of folded stairs can be made from a steel sheet just 5 - 8 mm thick. An equally filigree wooden covering can then be used as the end covering. The bottom view of folded stairs can be designed in different ways:
In most cases, the steel folding structure is not lined on the bottom view, but painted in harmonious contrast to the upper wooden decking. The classics include a paint finish in micaceous iron or white, although the trend is clearly moving towards lighter colors. The bottom of a folded stairs can also be lined with the same filigree solid wood as the top.
To emphasize the contrast between steel and wood, it is also possible to cover only the tread on the top side with solid wood, while the riser is not lined.
Projects
Design stairs for every floor plan
When we talk about folded stairs, the first thing that comes to mind is a solid wood construction. However, we make use of the structural properties of steel to make the folding structure consisting of tread and riser as delicate as possible. These metal stairs are then lined with a solid wood step covering. The following types of wood are particularly popular:
- European oak
- Limed oak
- Dark stained oak
But wood species such as walnut, ash or maple are also among the favorites.
Compared to solid wood folded stairs, steel staircase constructions can also be made for curved stairs, whereas wooden stairs are usually only constructed as straight or spiral staircases.
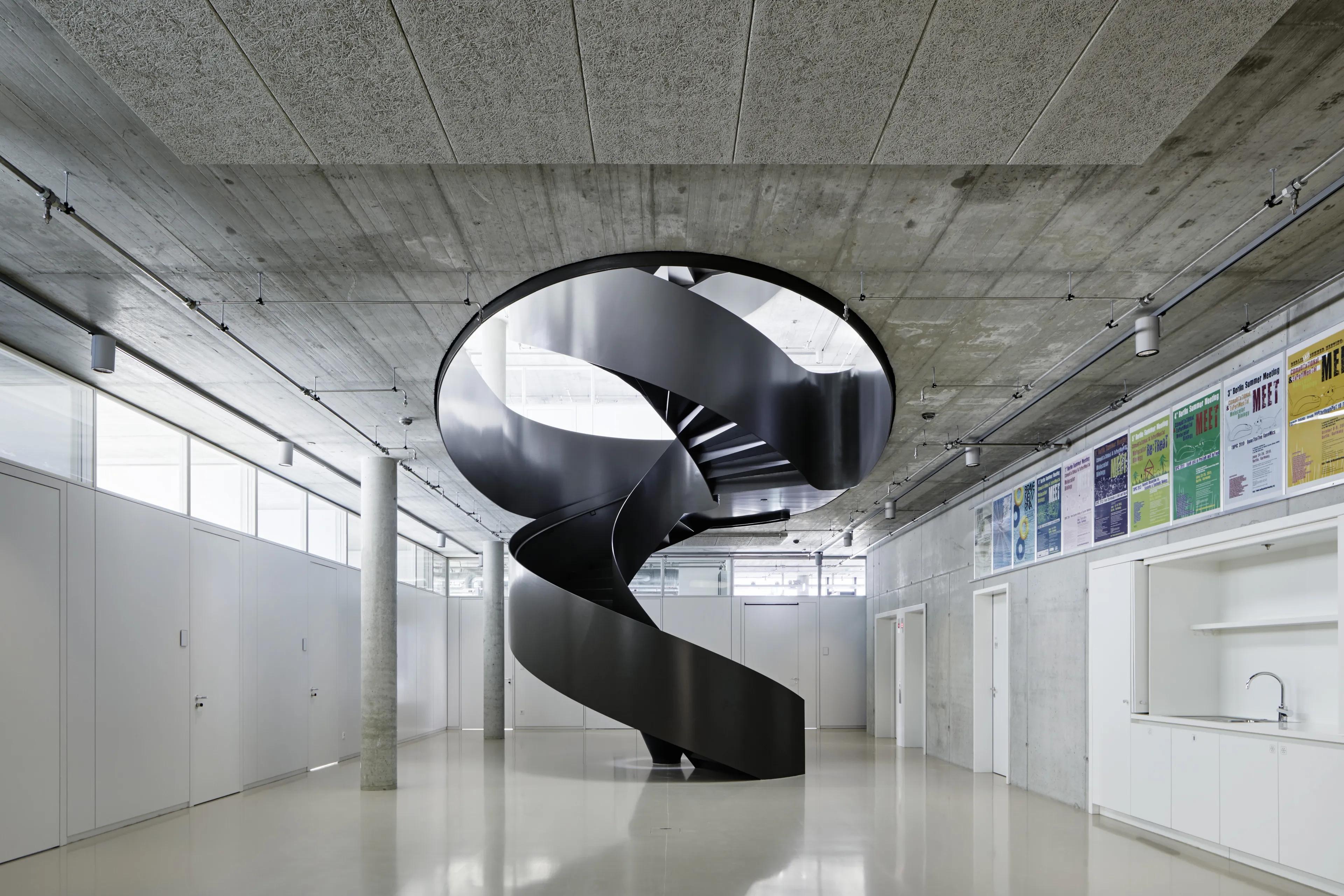
Staircase at the Max Delbrück Center for Molecular Medicine in Berlin
Steel, wood & glass for modern architecture
In order to retain the characteristic feature of folded stairs, building managers and architects are increasingly opting for a glass railings to provide fall protection for both interior stairs and stairs in commercial buildings. In addition, the transparent property of glass railings is being utilized in room situations with poor lighting conditions. The individual glass panes can be attached directly to the folding structure using point fixings. However, it is also possible to construct a frame on the side of the stepped folding structure to accommodate the glass railings. Constructions in which the frame (stringer of the staircase) is adapted to the shape of the folding structure have established themselves as a special highlight.
Design meets expertise
As a highly qualified supplier, METALLART guarantees smooth processes and the best results, regardless of the scope of services. We are happy to support you with your project.
Folded stairs with steel or stainless steel railings
As an alternative to glass railings, a folded stairs can also be constructed with a classic stair railing with steel or stainless steel posts and horizontal infill rods. The characteristic design of the folded stairs should also remain in the foreground with this stair railing. The railing should therefore be designed as delicately as possible.
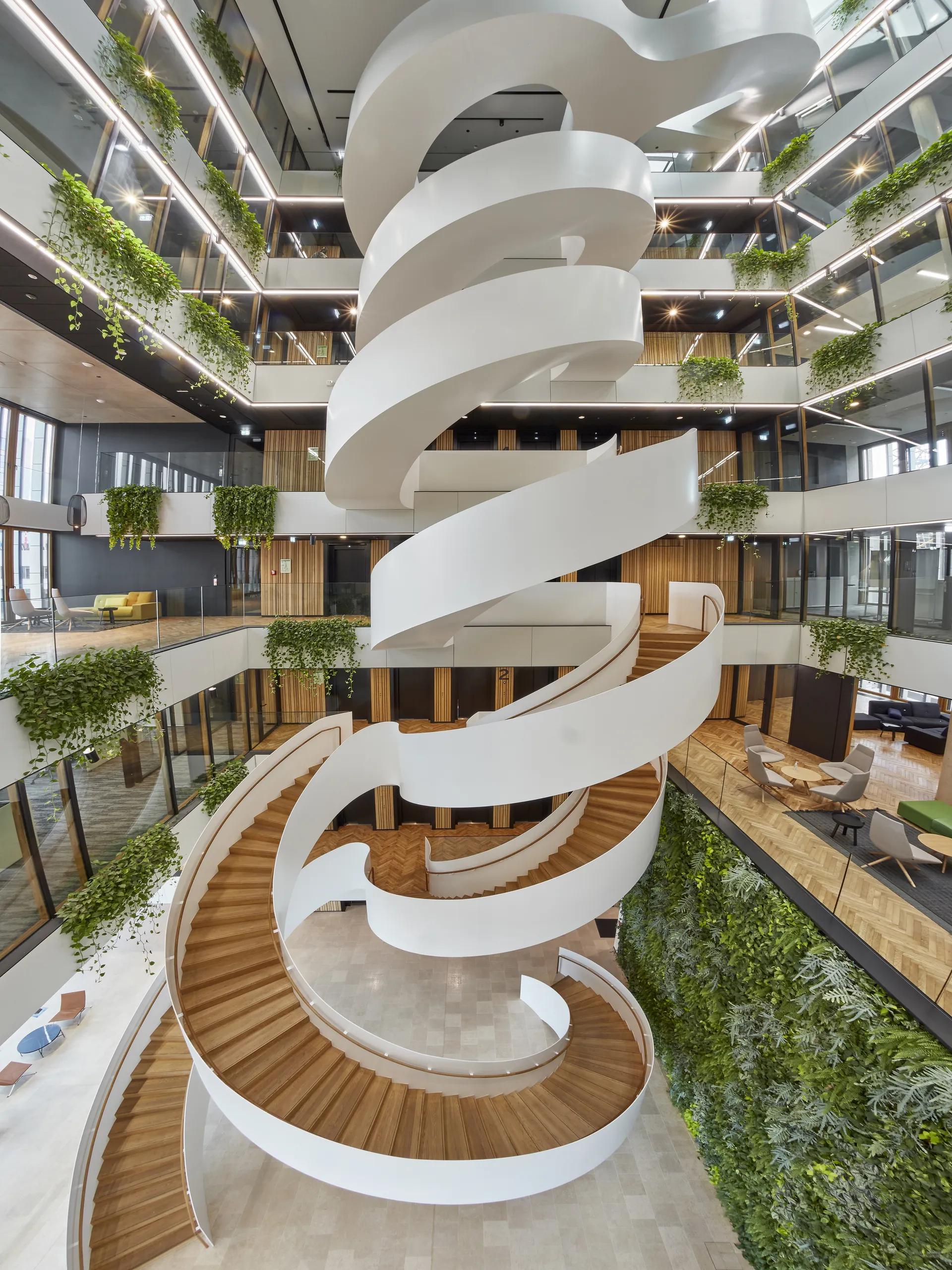
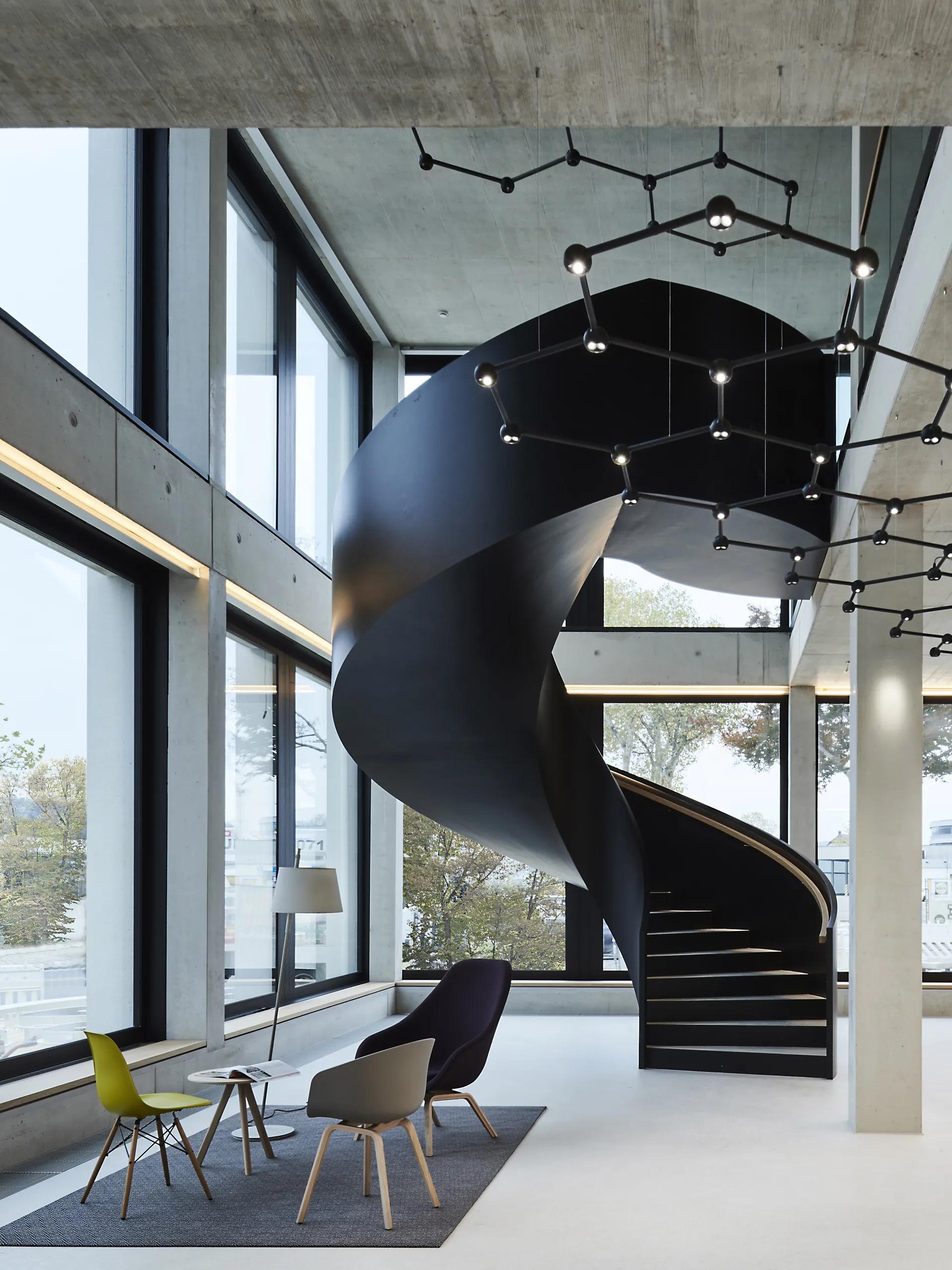
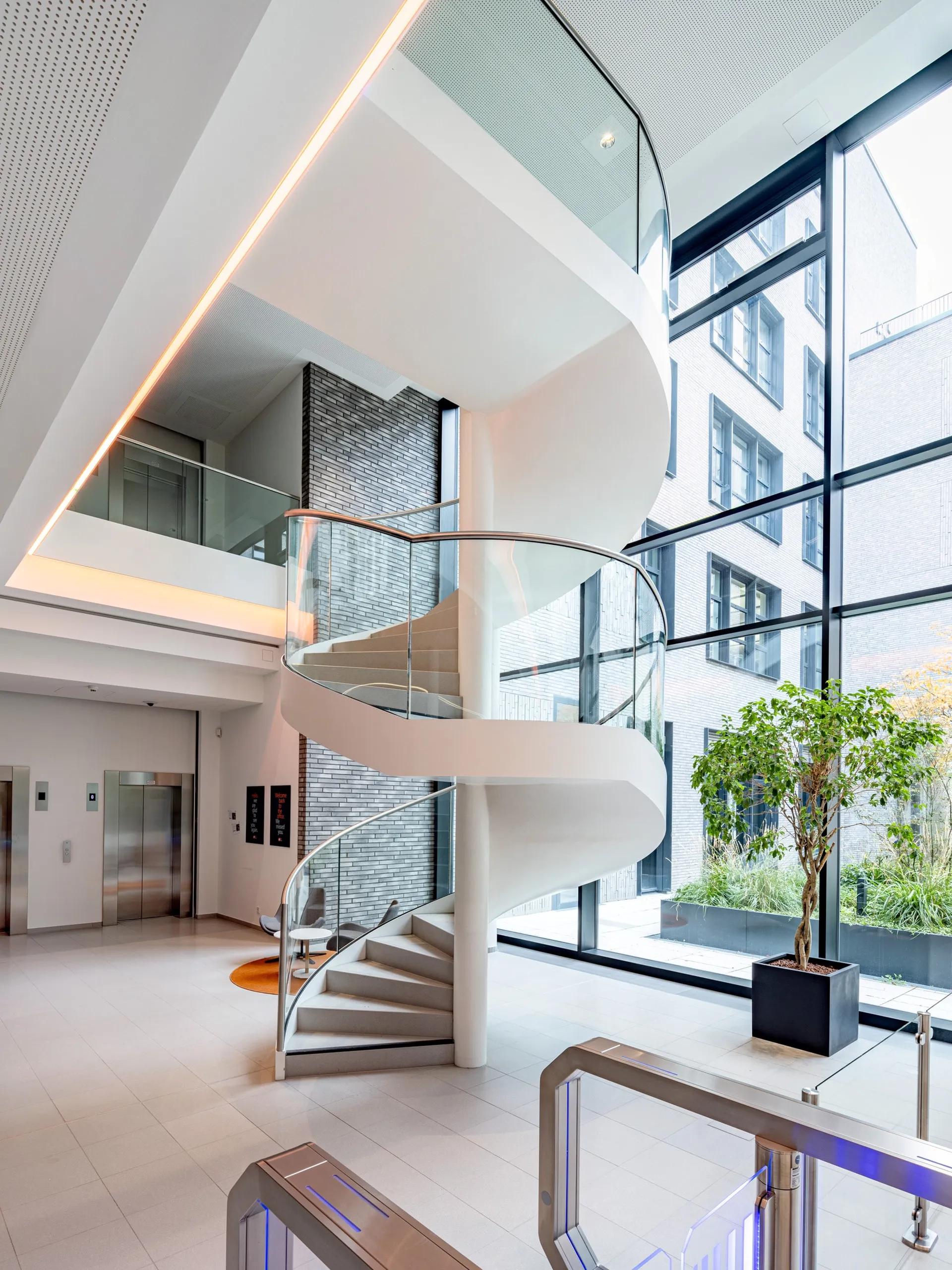
Sculptural staircase construction
Folded stairs have developed as an absolute fashion trend, constructed with steel balustrade railings and a closed, smooth steel soffit lining, so that only the upper view remains as a folding structure. Even if this type of staircase does not correspond to the characteristic design of a folded stairs, in which only the folding structure as such represents the staircase, this design staircase is also referred to as a folded stairs. This type of staircase is also known as a sculptural stairs, especially if it is a round staircase construction. As a special highlight, a so-called light cove for indirect staircase lighting can be constructed as the upper end of the balustrade railings.
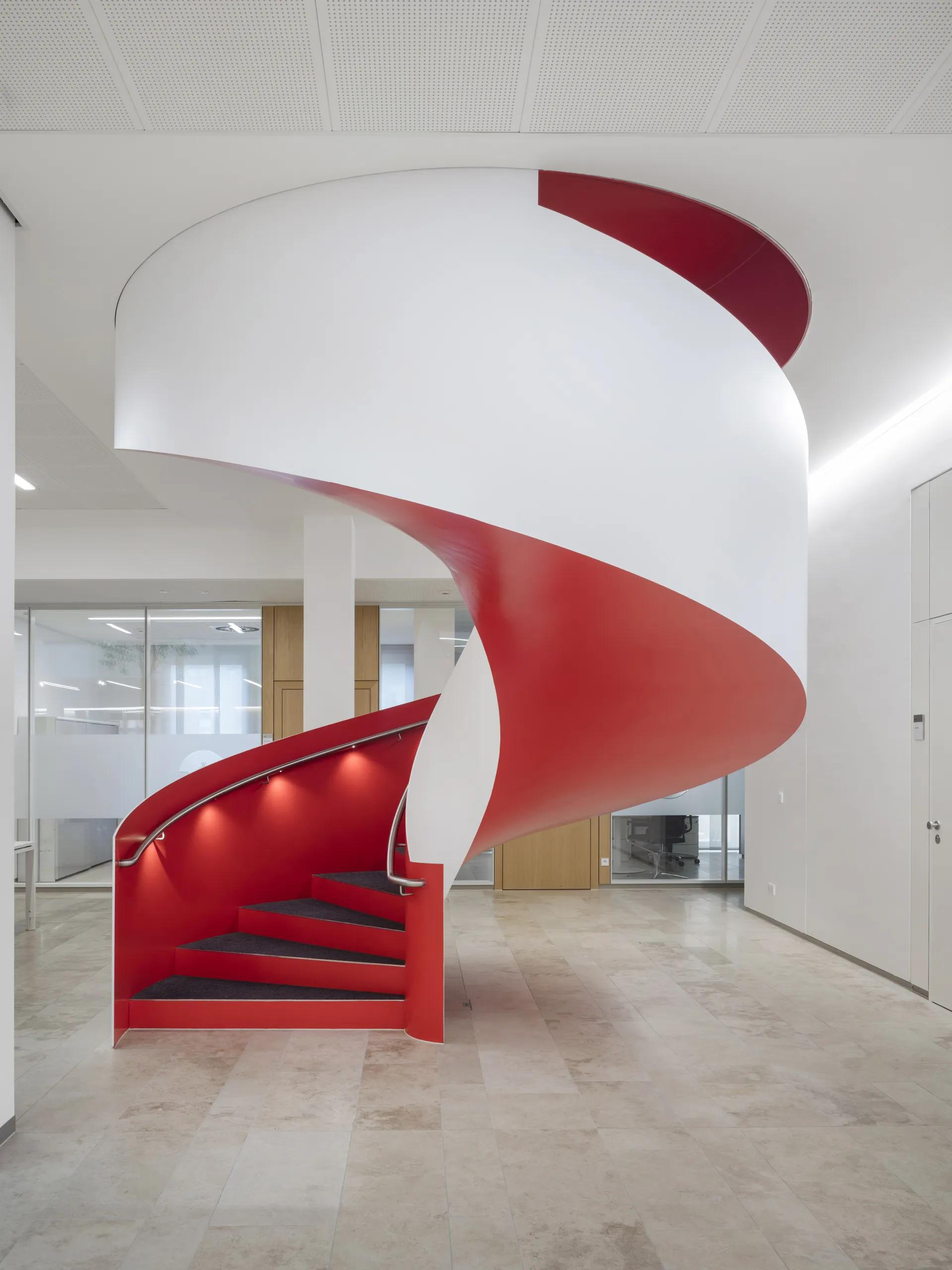
Folded stairs with a steel balustrade can therefore also be categorized as "stringer stairs". The folding structure is then welded in between the stringers. MetallArt has acquired extensive expertise in curved stairs with a closed bottom view in particular.
With exclusivity and elegance, MetallArt realizes individual demands on modern staircase construction.
