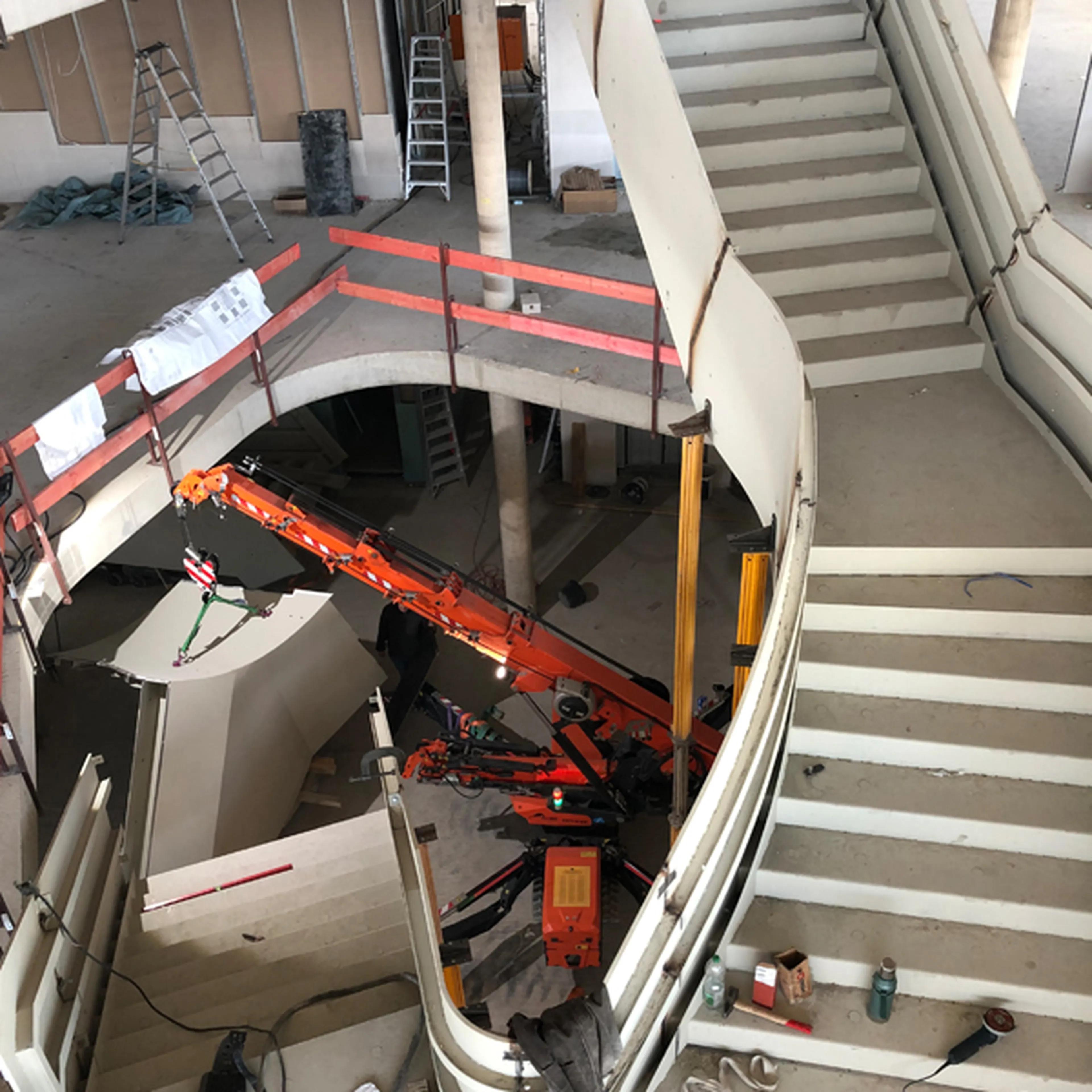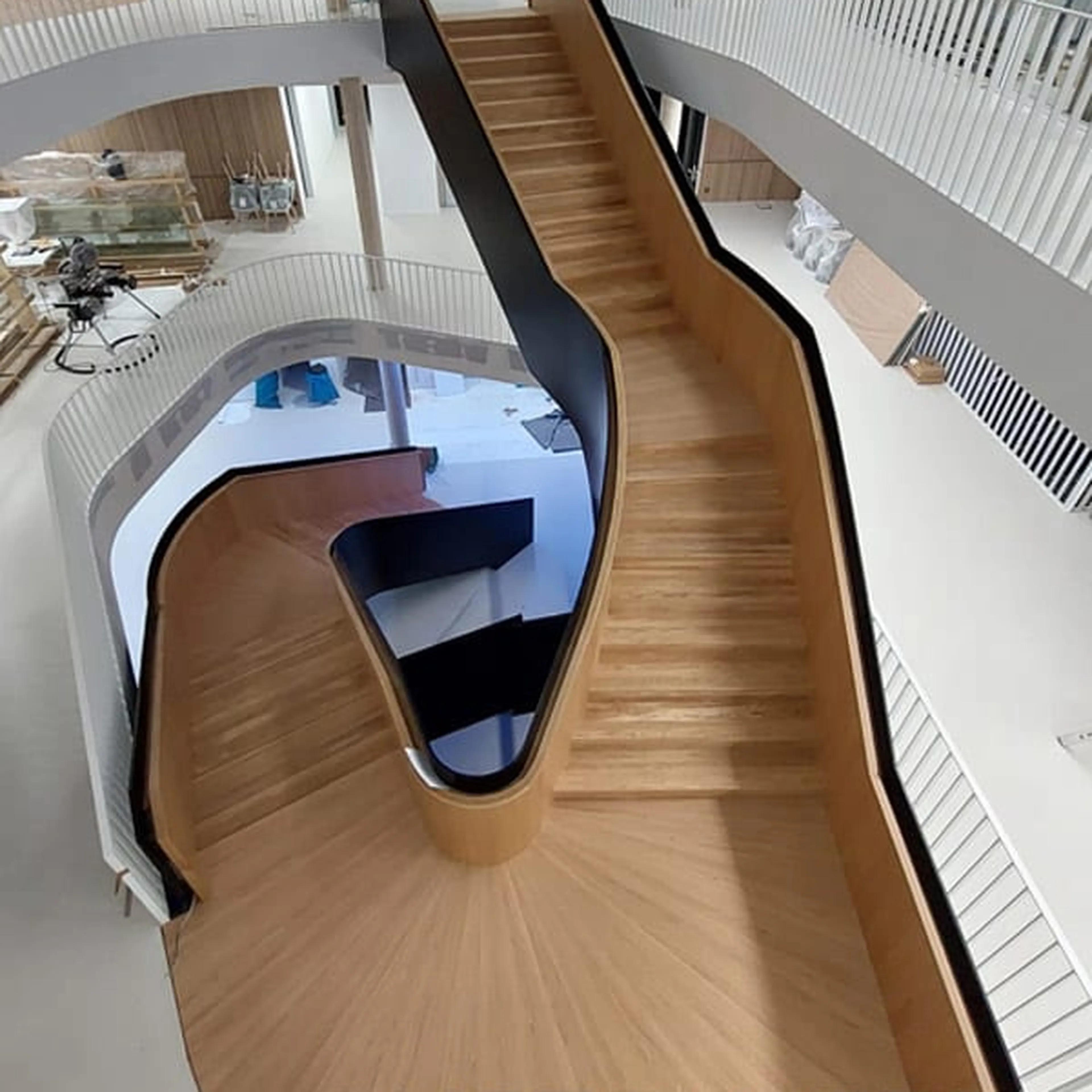Sculptural staircase solution for Stadtwerke Willich-Meerbusch 2023
26.01.2023
The steel stringer staircase manufactured by METALLART will connect three floors in the innovative new administration building.
Modern working environments - New Work at Stadtwerke Willich
As the previous headquarters of Stadtwerke Willich GmbH in North Rhine-Westphalia has become too small and cannot be expanded, the privately organized energy supply company has been building a new administration building in the "Stahlwerk Becker" industrial park since February 2021. This will enable the 110 employees, who are currently spread across four locations, to work collaboratively in flexible teams. The sustainable and energy-efficient building was planned by the architectural firm Schrammen from Mönchengladbach. Large glass surfaces in combination with curtain-type ceramic elements give the three-storey office building a light and lively appearance. Inside, an innovative New Work concept comes to fruition on 3500 square meters: in addition to open-space offices and communication areas, there are meeting points and conference rooms as well as think tanks for a high quality of workspace. In addition to the personal service, customers can directly experience the future technologies used in the new building and find out about their use in private and commercial properties. These include the combination of photovoltaics and electromobility, heat pumps and fuel cells as well as intelligent, automated building control systems.
Central staircase as a sculptural link
The generously designed central staircase meets the public utility company's demand for openness and transparency and is characterized by soft, rounded lines and a modern design language. The straight steel stringer staircase contrasts with the organic design of the furniture specially created for this building. With its shape and color scheme, the construction sets strong visual accents and impresses with its clear lines. The parapet-high steel stringers are finished in modern black and complemented by a smooth steel underside. Natural solid wood is used for the closed step construction and the exclusive combination of inner stringer cladding and handrail. Our partner company Holz in Form Niedermeier GmbH is responsible for the sophisticated execution of these elements. The steel stringer staircase runs from the bright, open reception area on the ground floor up to the 2nd floor and connects the flexibly designed office zones of the building. With its function and striking design, it makes a decisive contribution to the showcase character of the pioneering new-build project.

