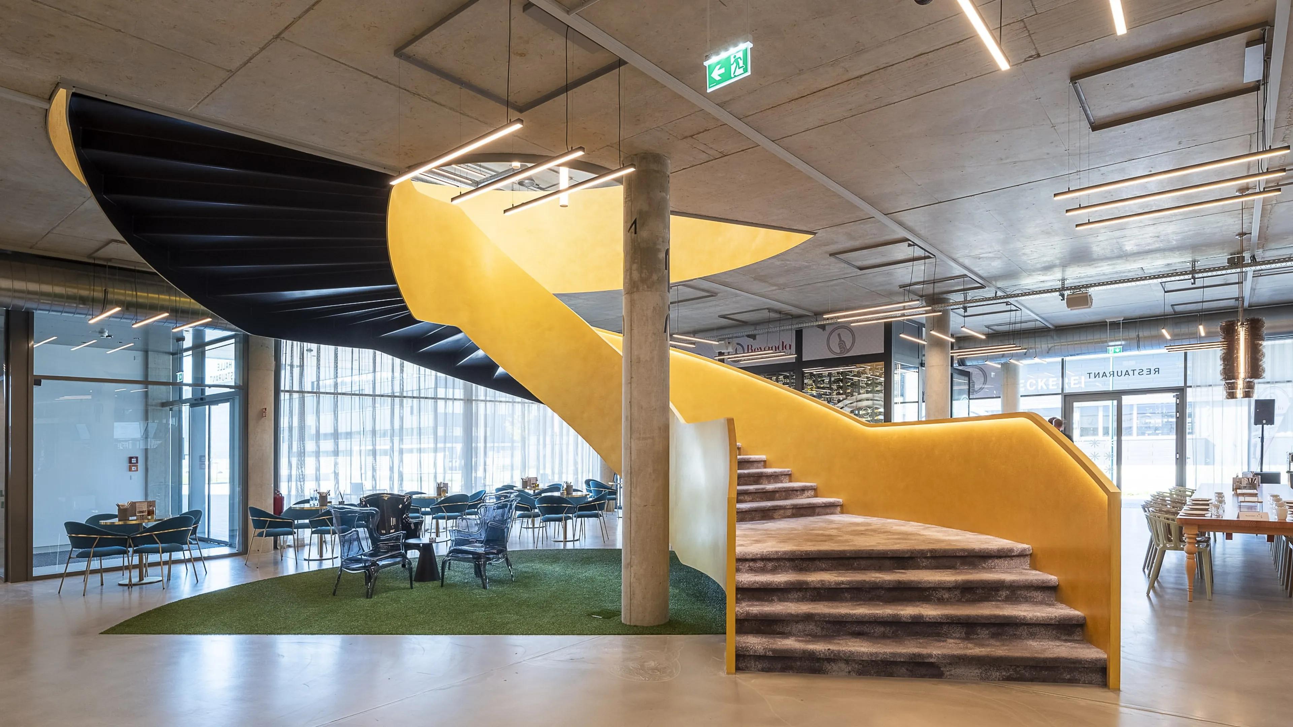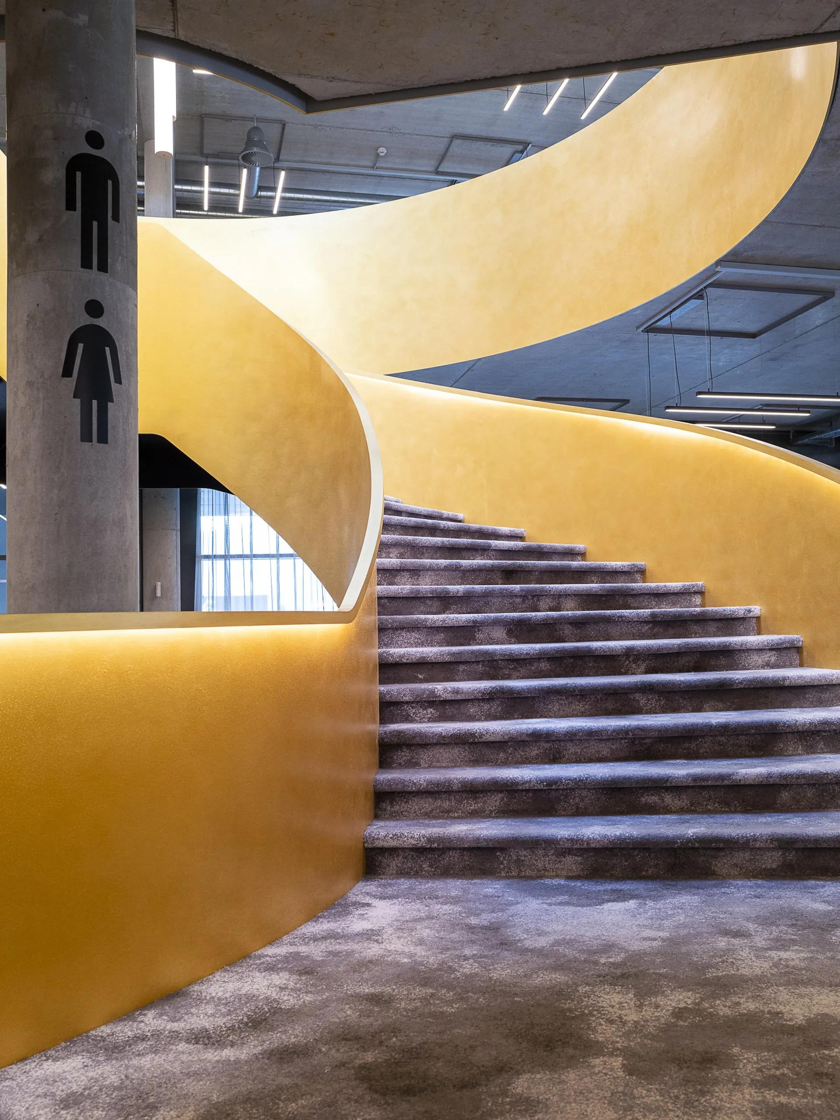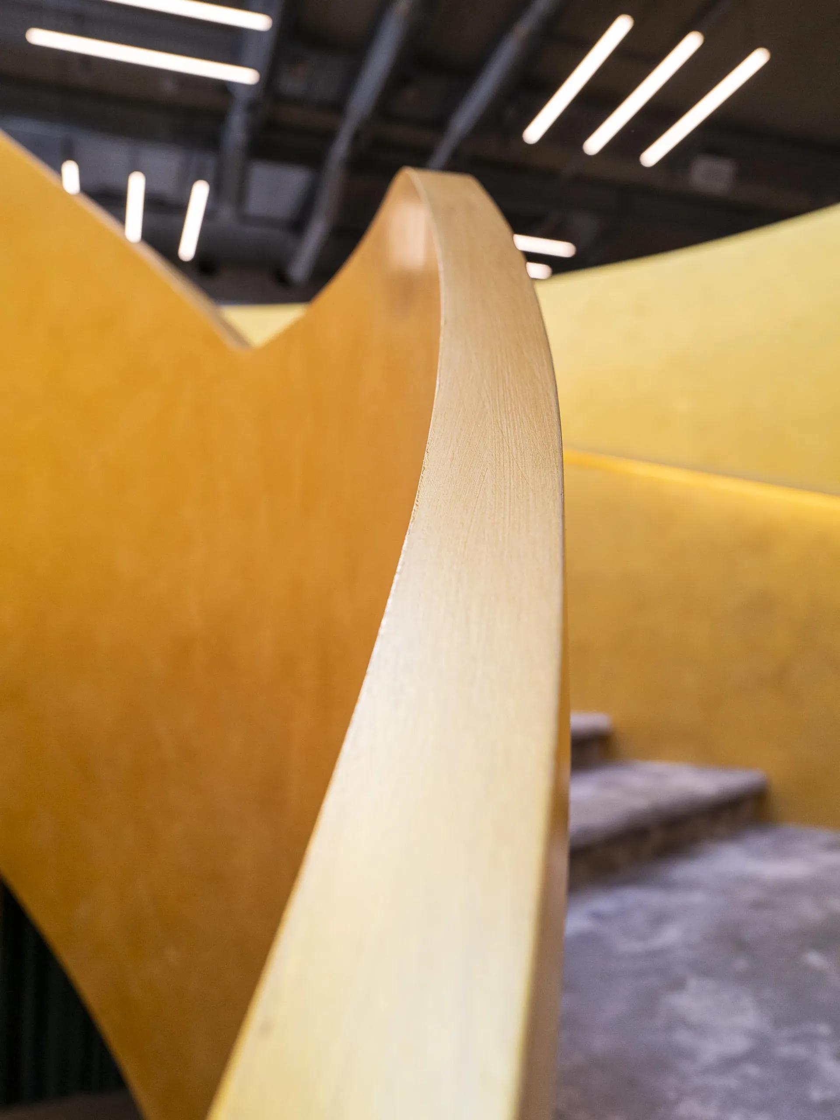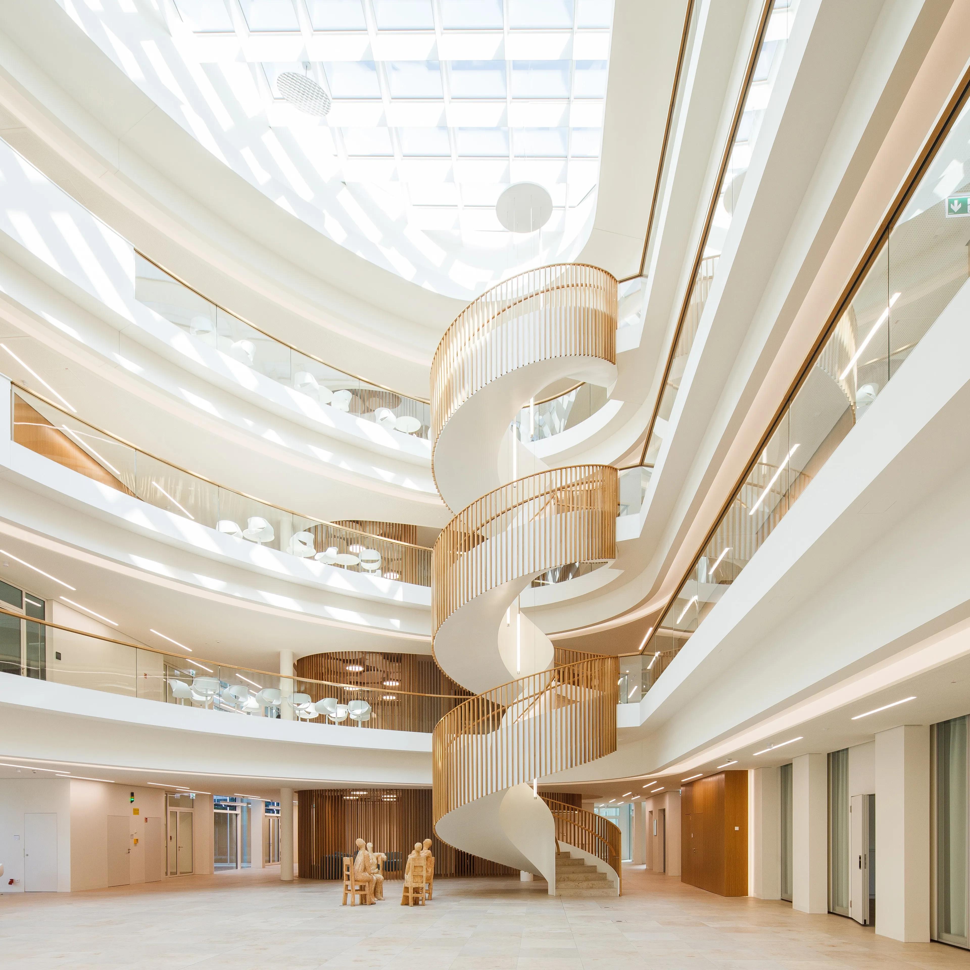
Impressive interior staircase in the FIRMAMENT
2021, Rankweil
The interior staircase in the Rankweiler Hotel FIRMAMENT stands out as a successful architectural element with sculptural balustrade stringers.


Interior staircase in an elegant design
As a very special location, the FIRMAMENT in Vorarlberg combines a business hotel with almost 150 rooms, a first-class restaurant with multicultural dishes and an event hall for up to 800 people under one roof. Ample parking facilities are also available. Ernst Seidl, who made a name for himself internationally with his catering company at the Olympic Games, founded FIRMAMENT, which opened in October 2021. The differently shaped structures, which appear to be separate buildings from the outside, are connected on the inside.
Internal staircase or stairway to heaven?
The example of FIRMAMENT shows how perfectly suited an internal staircase made of steel is as an elegant eye-catcher. Based on the sketch by the architect responsible, Veit Rausch, the interior staircase was designed as the central structure in the restaurant in a circular shape with three different radii. Thanks to its unusual shape and flight width of approx. 2.3 m, the interior staircase offers an optimal all-round view, but also sets the scene for visitors - for example for photo shoots or fashion shows, which are also possible in FIRMAMENT. In keeping with the guiding principle "Reach for the stars", the operators also like to refer to the interior staircase as the stairway to heaven and the steps lined with high-quality textile as a carpet of clouds.
Insights
Project details
- self-supporting steel staircase with sculptural, parapet-high stringers
- three-flight staircase layout
- surface of the steel parts primer-coated
- surface quality in Q2
- a flat steel bar welded to the top of the balustrade stringers and running downwards
- use of the resulting light cove for optimum, indirect illumination of the walking area using LED spotlights installed on site
In addition to the delivery and assembly of the interior staircase, METALLART was also responsible for the balustrade on the second floor, which serves as a parapet-high sheet steel railing and as a ceiling frame for partial lining of the ceiling edge and for connecting the floor structure.





