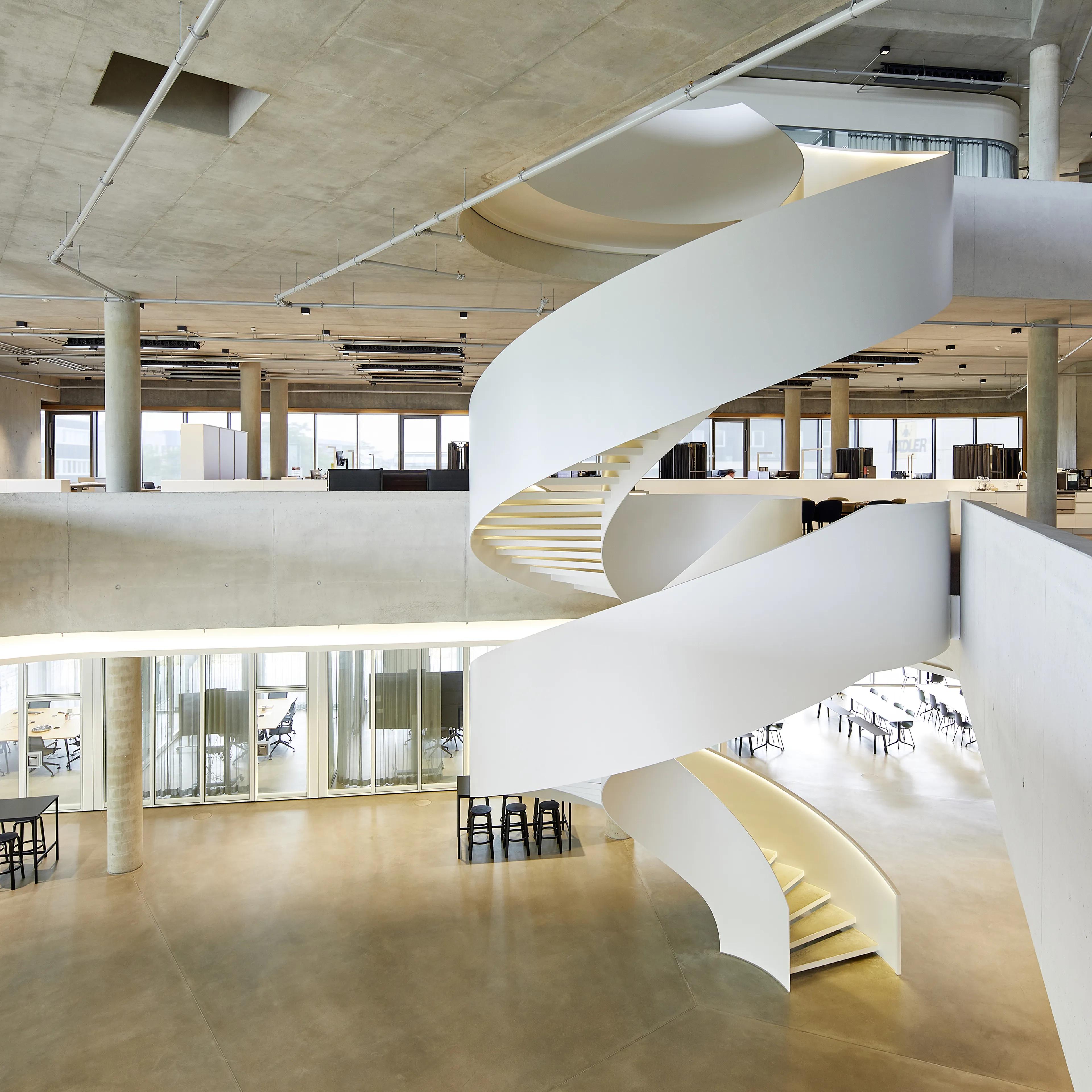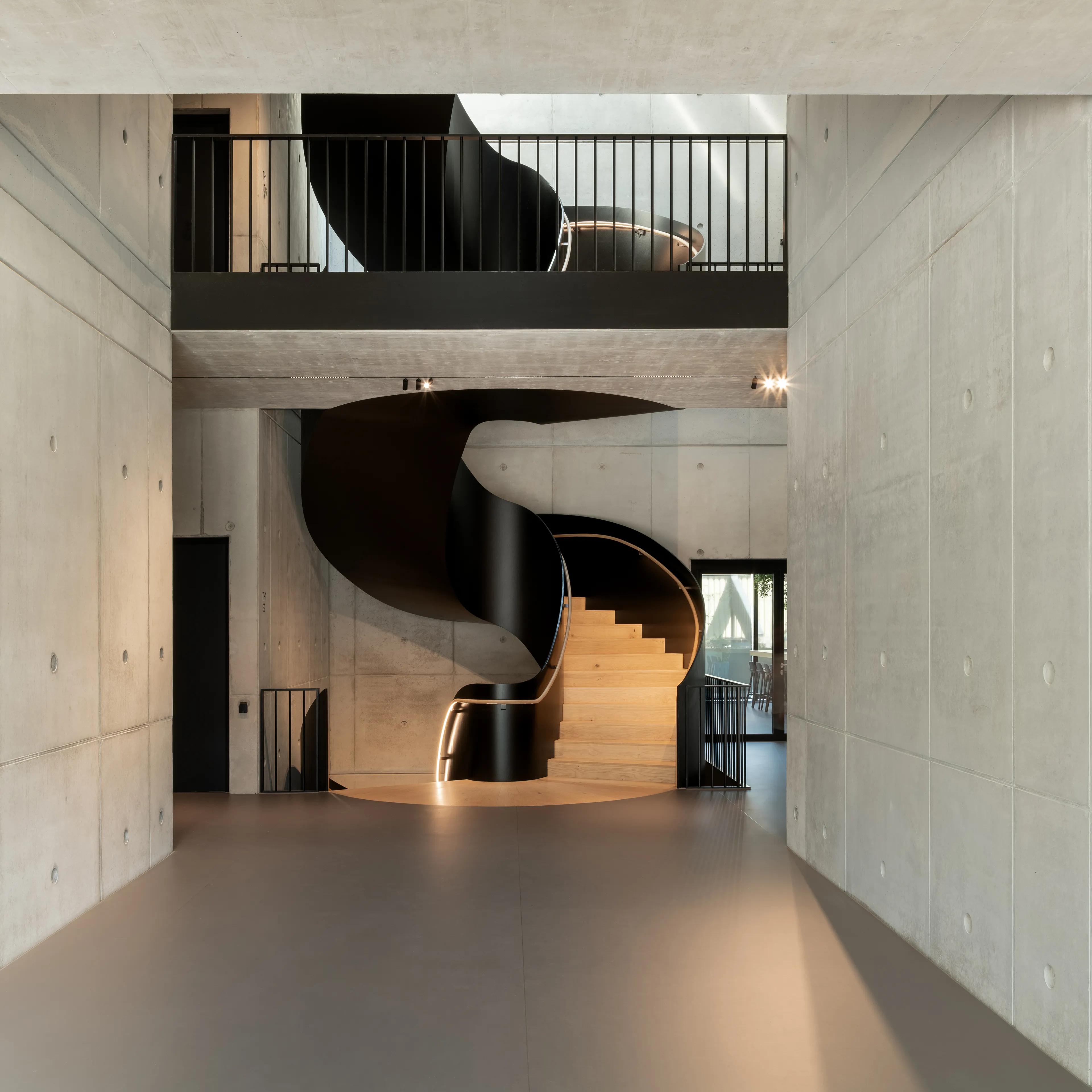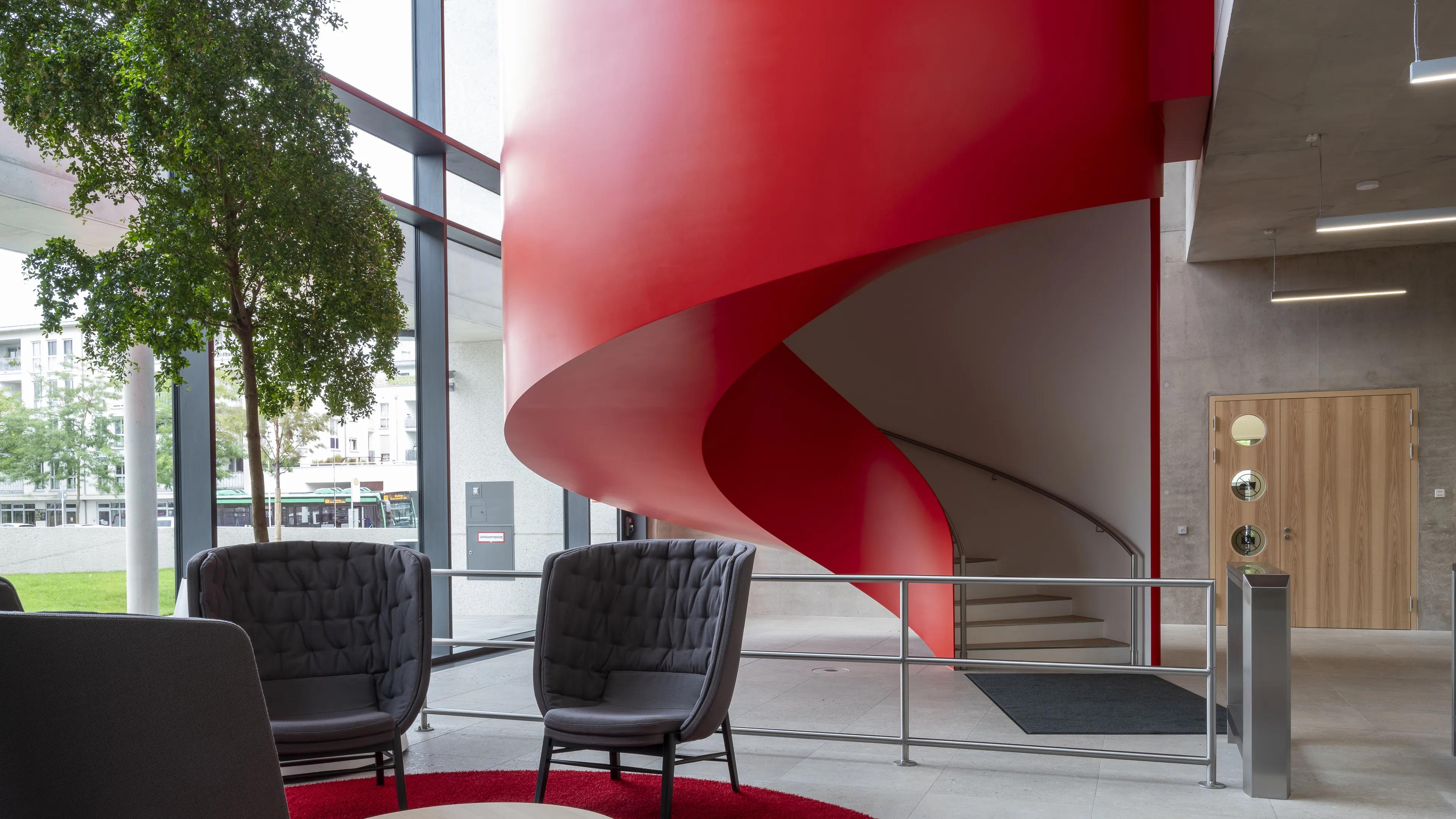
Sculptural steel staircase for the industry | Würth
2023, Munich
The red colour scheme and compact shape of the interior steel staircase for industry reflect the successful market presence of the global player Würth Elektronik.
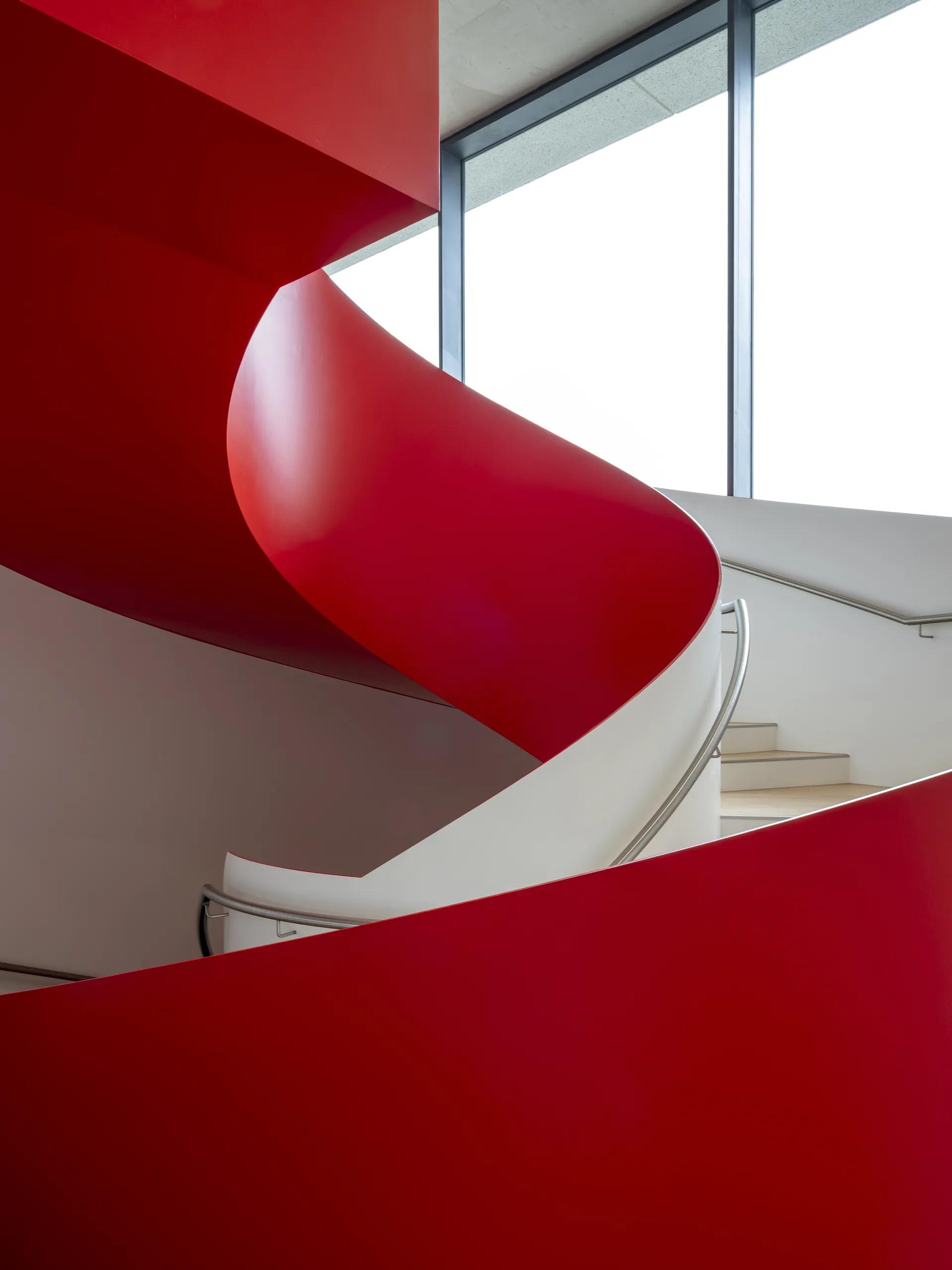
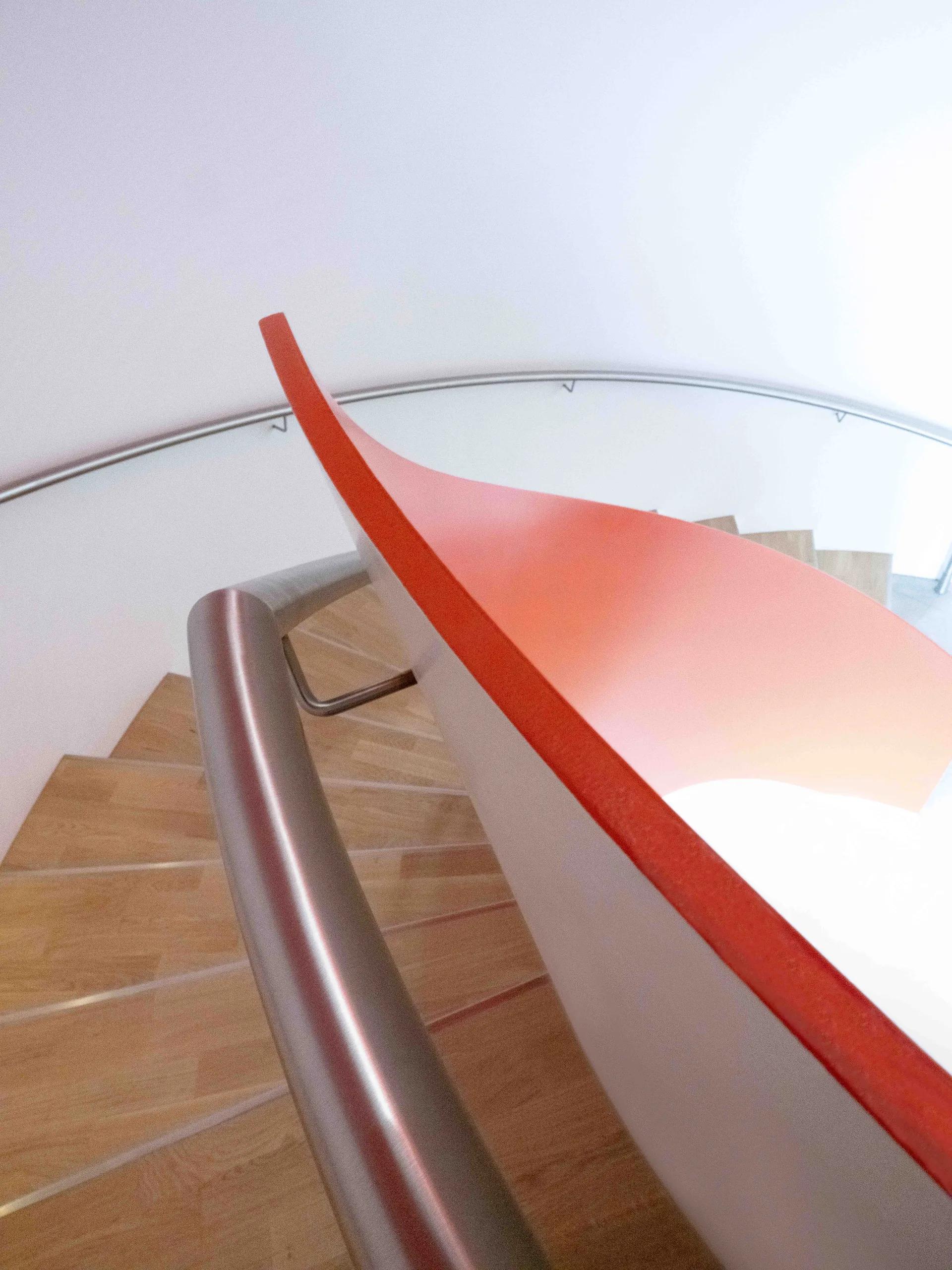
Strong in colour and design
Würth Elektronik eiSos GmbH Co. KG opened the Hightech Innovation Centre (HIC) in spring 2023, further expanding its position in technological research and development as an internationally successful manufacturer of electronic and electromechanical components. The new building in Munich-Freiham offers space for around 250 employees and was realised as a state-of-the-art building in line with current New Work approaches. On the ground floor, processes and technologies in the areas of wireless connectivity, sensor technology and big data are being driven forward. The administrative area on the upper floors was equipped with staff offices. In the open-plan foyer, the steel staircase inside represents the company's strong market presence with maximum symbolism in terms of colour and design.
Sculptural steel staircase
The steel staircase leads up to the first floor for the industry and is also visible from the outside as a dominant sculpture in the characteristic red colour of the Würth Group. The continuous closed outer stringer also gives the structure its cylindrical shape and creates a separate area in the spacious foyer. The interior steel staircase for the industry, with its large façade and soffit panelling, forms a unique staircase body and, not least thanks to its homogeneous finish, marks the high level at which METALLART carries out the surface preparation and painting of sculptural staircases. This staircase project therefore offers a very special experience both from the outside and when walking on it from the inside.
Insights
Project details
- Self-supporting, evenly rounded steel staircase, 5 flightsEG-1st floor-2nd floor
- Parapet-high flat steel stringers on both sides as fall protection
- Smooth steel soffit panelling
- Staircase diameter inner/outer stringer approx. 2080 mm / 5180 mm
- Run width approx. 1550 mm
- Steel treads welded between the stringers, combined as a folding structure / trough construction
- 3 intermediate landings, 2 exit landings
- Stainless steel handrail on the inside of the balustrade stringers with groove on the underside to prepare for LED lighting
- LED light strip on the underside of the handrails on both sides for indirect linear illumination of the walking area
- Light strip with 120 LEDs per metre, warm white
- Cable feed via the handrail at the entry/exit point leading down to the finished floor
- Stringer height approx. 1800 mm with stringer camber to visually equalise the internal landings of the steel staircase for the industry
- Closed, continuous outer stringer as connection between upper edge of outer stringer ground floor to lower edge of outer stringer 1st floor-2nd floor -> visual suggestion of a cylinder
- Substrate preparation and subsequent red and white 2K final coating of the visible staircase elements of the interior steel staircase for industry
Architecture
LRO GmbH & Co. KG Freie Architekten BDA, Stuttgart




