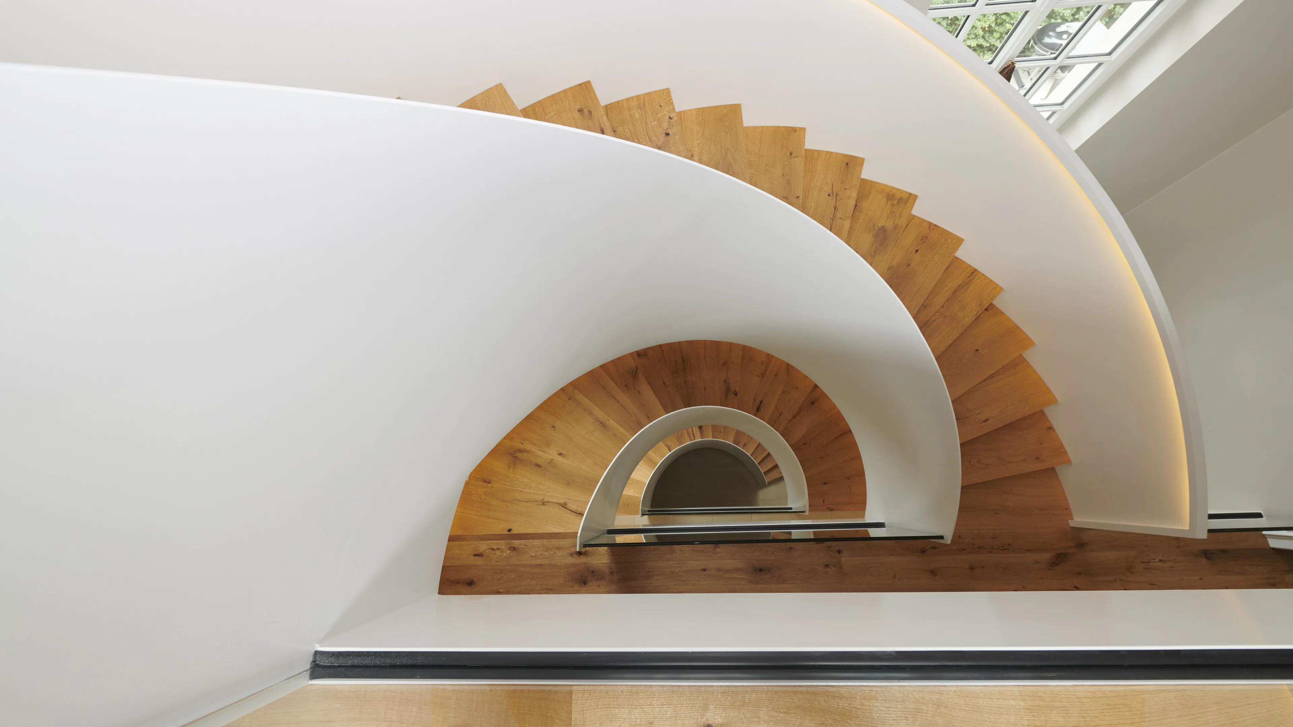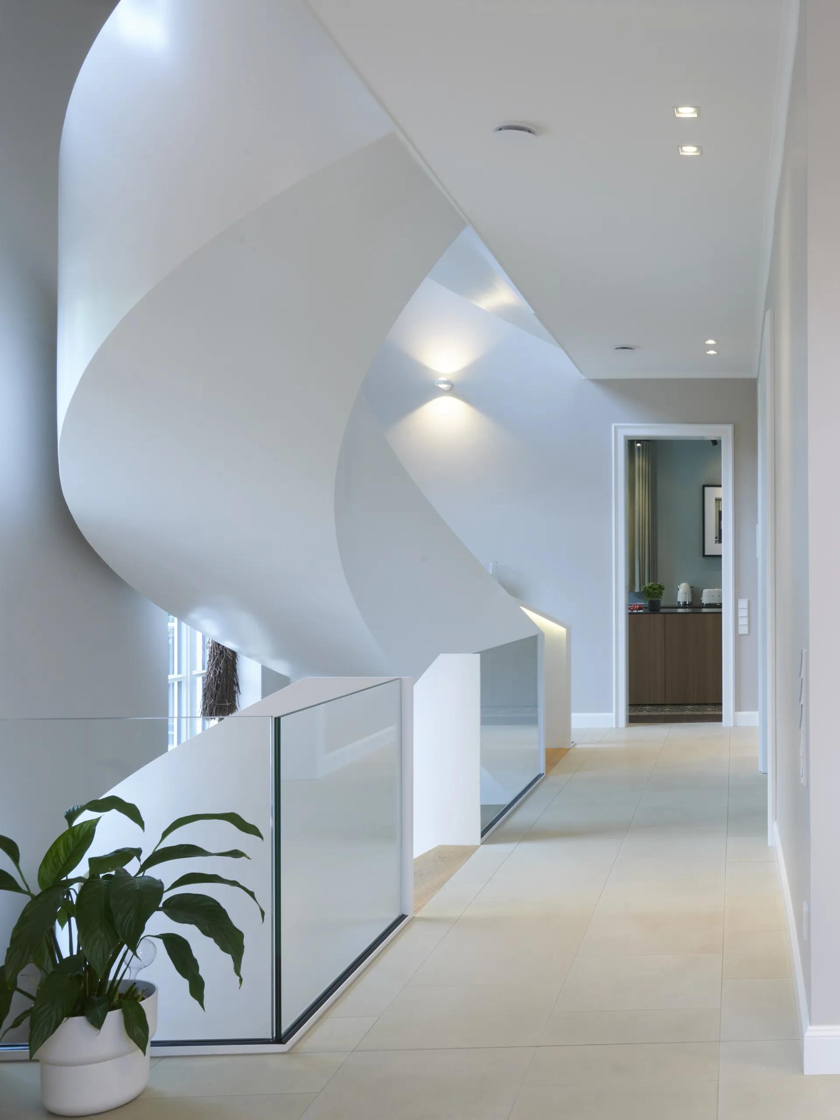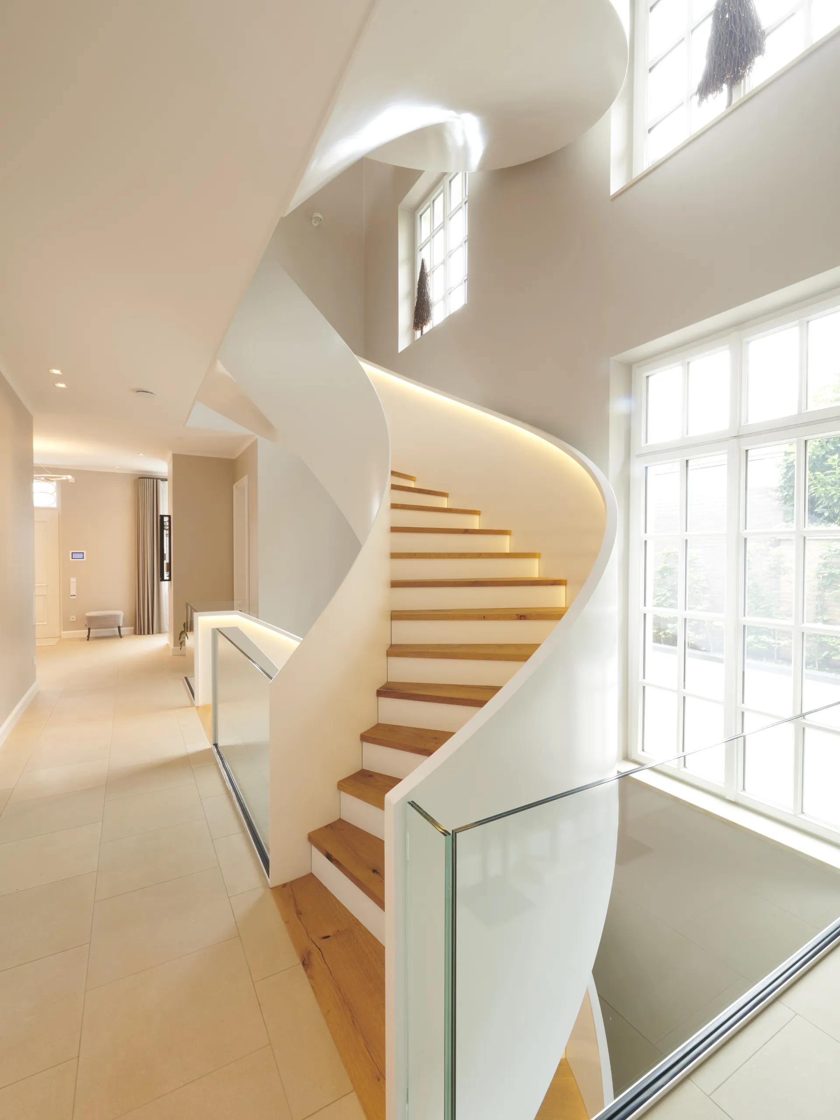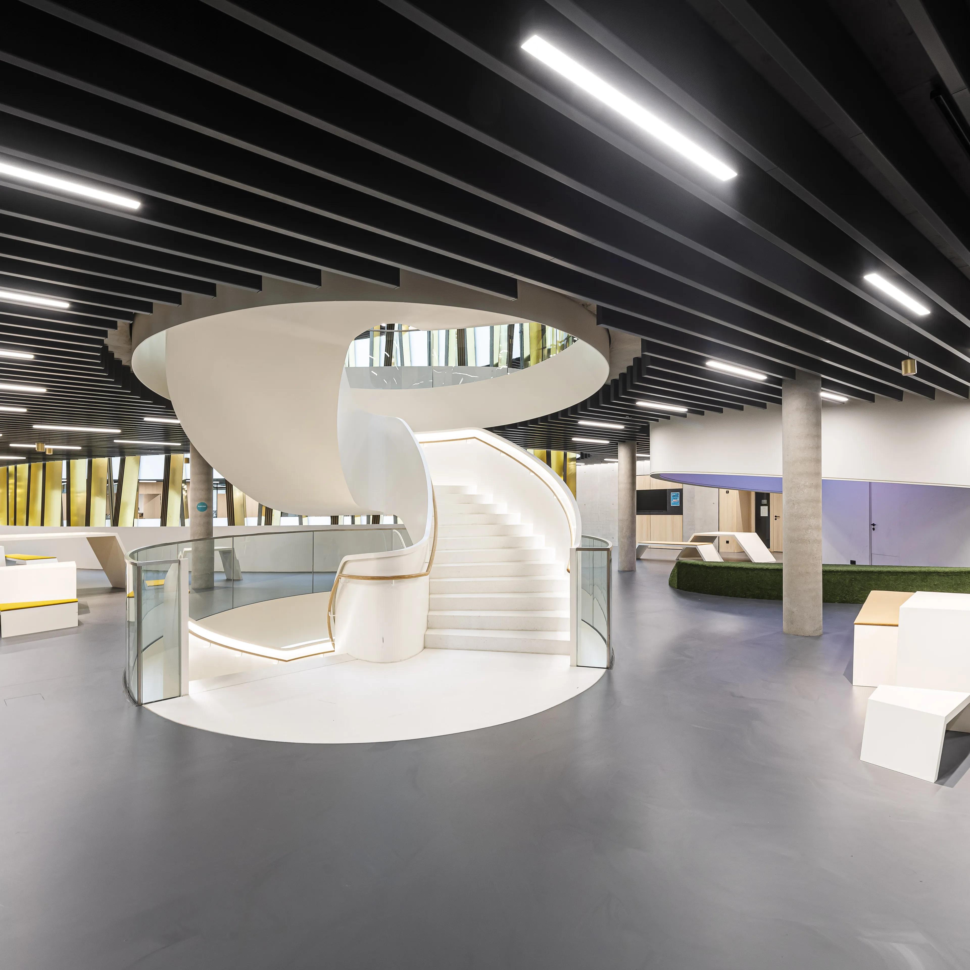
Sculptural flat-steel stringer staircase
2020, Minster
With parapet-high stringers, an elegant light cove and the smooth steel soffit lining, the flat steel stringer staircase shines as a homogeneous sculpture.


Magnificent staircase sculpture
The elegant staircase leads from the basement to the top floor and characterizes the interior of the upscale detached house in Münster. Despite the immense amount of steel used, the flat steel stringer staircase is characterized by its lightness and elegance and blends gracefully into the interior of the private residential building. Innovative design solutions, state-of-the-art production and assembly technologies and, last but not least, precision craftsmanship form the basis for convincing solutions in staircase construction. All of this led to a fascinating overall ensemble in this construction project and gives the house its unique, prestigious character.
Craftsmanship
The curved flat steel stringer staircase gets its dynamism from the parapet-high stringers on both sides, which, in addition to their function as fall protection, primarily emphasize the homogeneous design. In addition, the smooth steel soffit lining gives the construction a sculptural look. The steel staircase consists of precisely shaped steel sheets that were welded flush to the surface on the underside of the stringers to match the staircase. As a design element, it also optimizes the vibration behavior of the flat steel stringer staircase and makes a decisive contribution to the statics. The indirect lighting on the outer stringer is provided by the light cove realized with a sophisticated steel construction. Transparent all-glass railings at the ceiling openings complete the exclusive flat steel stringer staircase.
Insights
Project details
- 3-flight staircase layout, evenly rounded
- parapet-high flat steel stringers on both sides as fall protection
- diameter of inner/outer stringer: approx. 1,850/4,250 mm, stringer height approx. 1,220 - 1,320 mm
- flight width approx. 1,200 mm
- steel treads welded between the stringers as a folding structure
- handrail as a horizontal flat steel welded to the outer stringer, extended to form a light cove with a welded-on vertical flat steel
- vertical terminations with tubular profile at the inlet and outlet for cable routing and as an optical termination
- precisely shaped steel sheets, welded flush with the surface on the underside of the stringer to match the staircase
- weld seams carefully filled and ground for a homogeneous appearance
- improved statics and optimized vibration behavior, as statically co-supporting
- transparent all-glass railings on ceiling openings
- straight, horizontal course
- laminated safety glass/ESG panes, length up to 2,250 mm, glass joints approx. 10-20 mm
- flat steel frame extended to form a glass pocket as an infill bracket
- fastened using a tested and approved adhesive system, optically sealed
- stainless steel handrail made of folded U-section approx. 30×30 mm, attached and glued in place
Architecture
Kerstin Wessels, Münster




