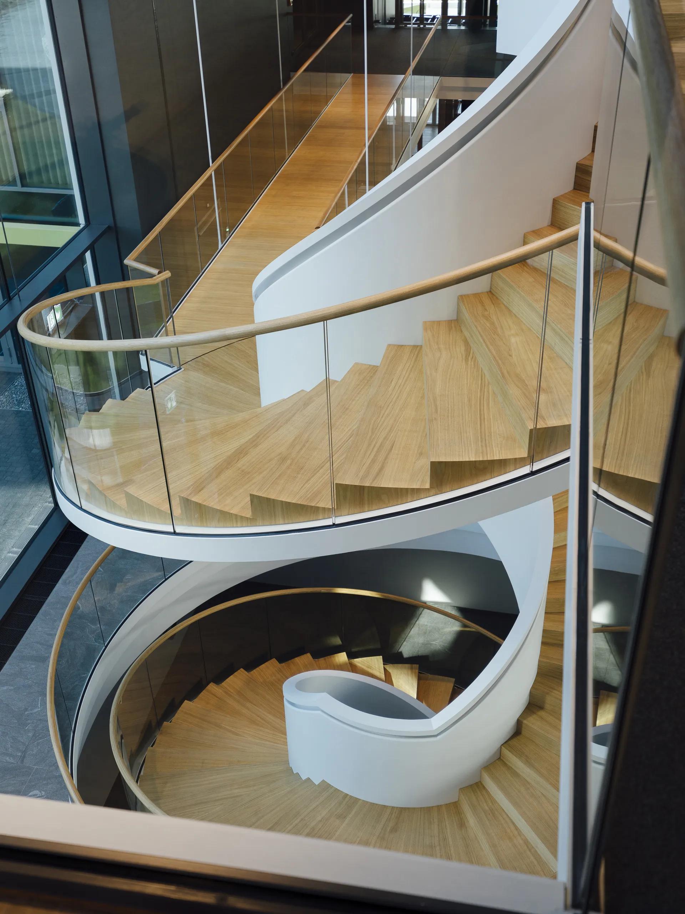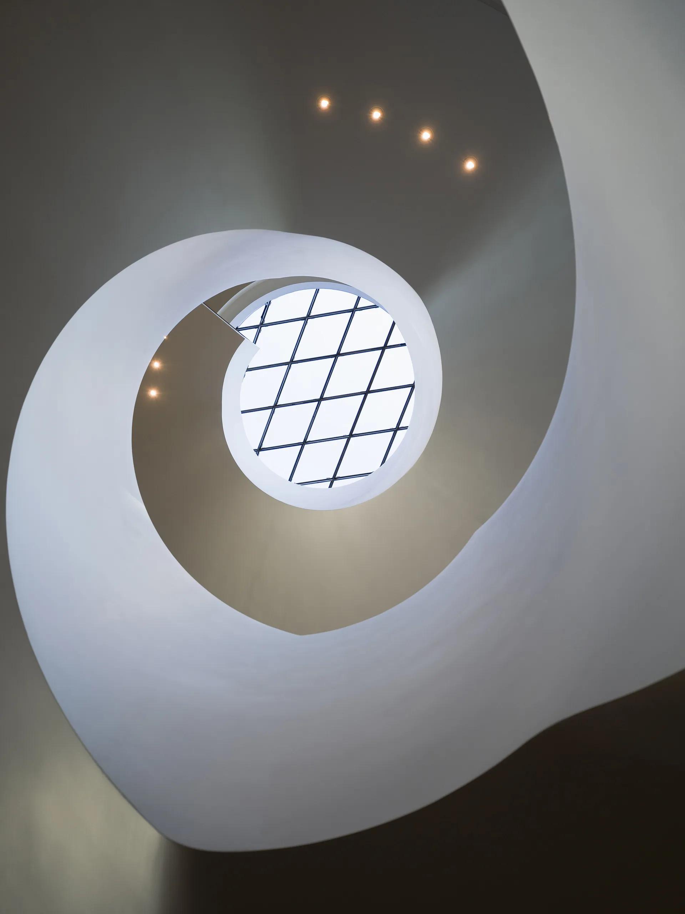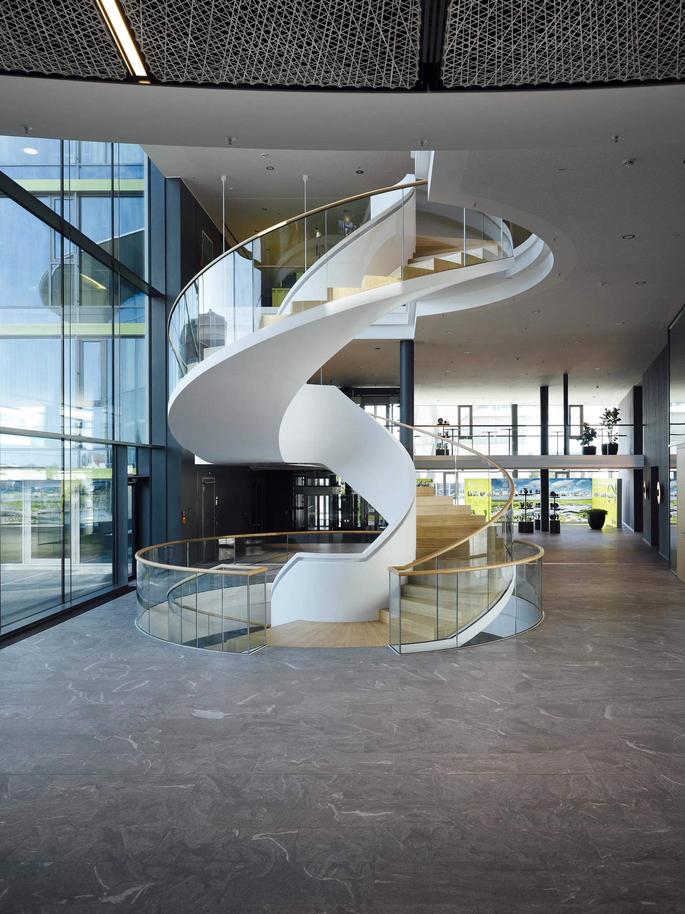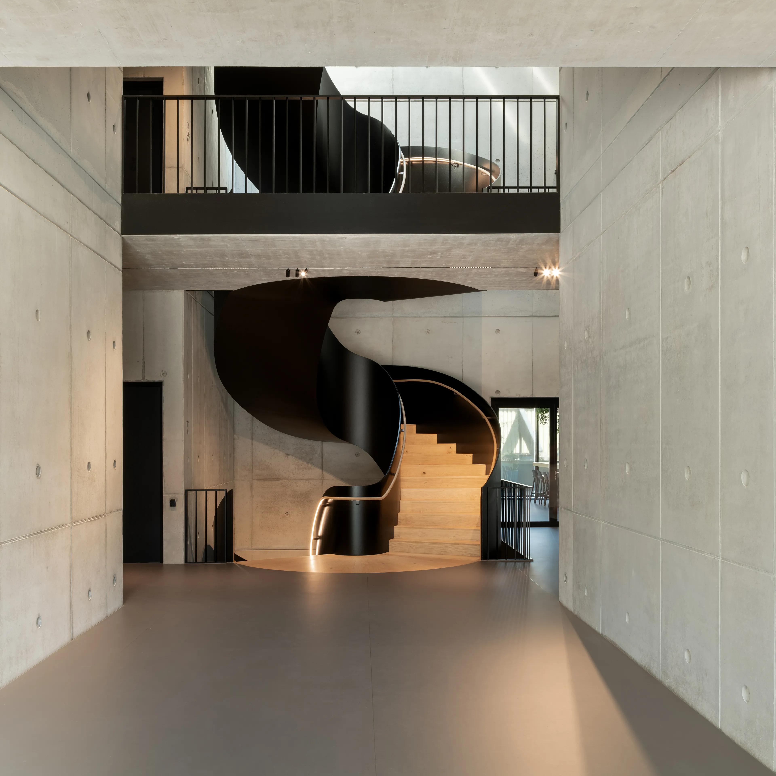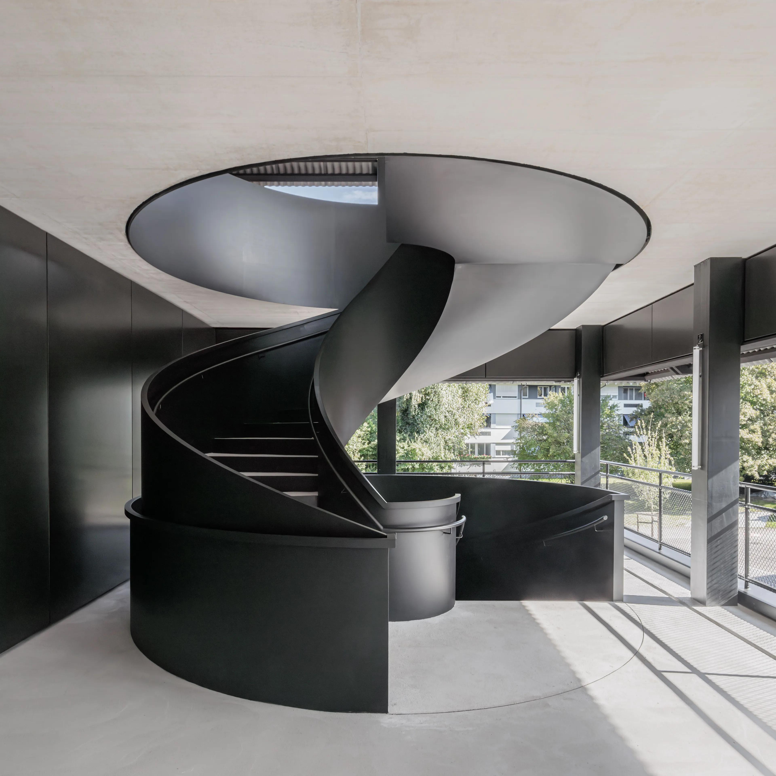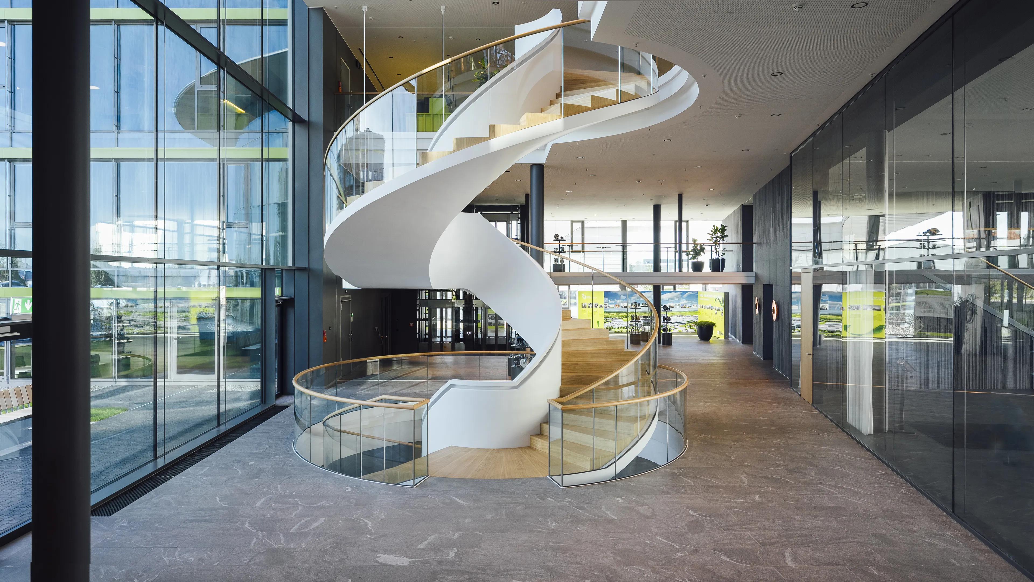
Spiral steel staircase with glass balustrade as statement
2023, Rosenfeld
Premium architecture meets engineering excellence
In the new customer centre of Blickle Räder+Rollen GmbH in Rosenfeld, a self-supporting spiral steel staircase with glass balustrades stands out as a central architectural highlight. This sculptural staircase showcases sustainable engineering and aesthetic functionality, setting a benchmark for innovation and top-tier quality.
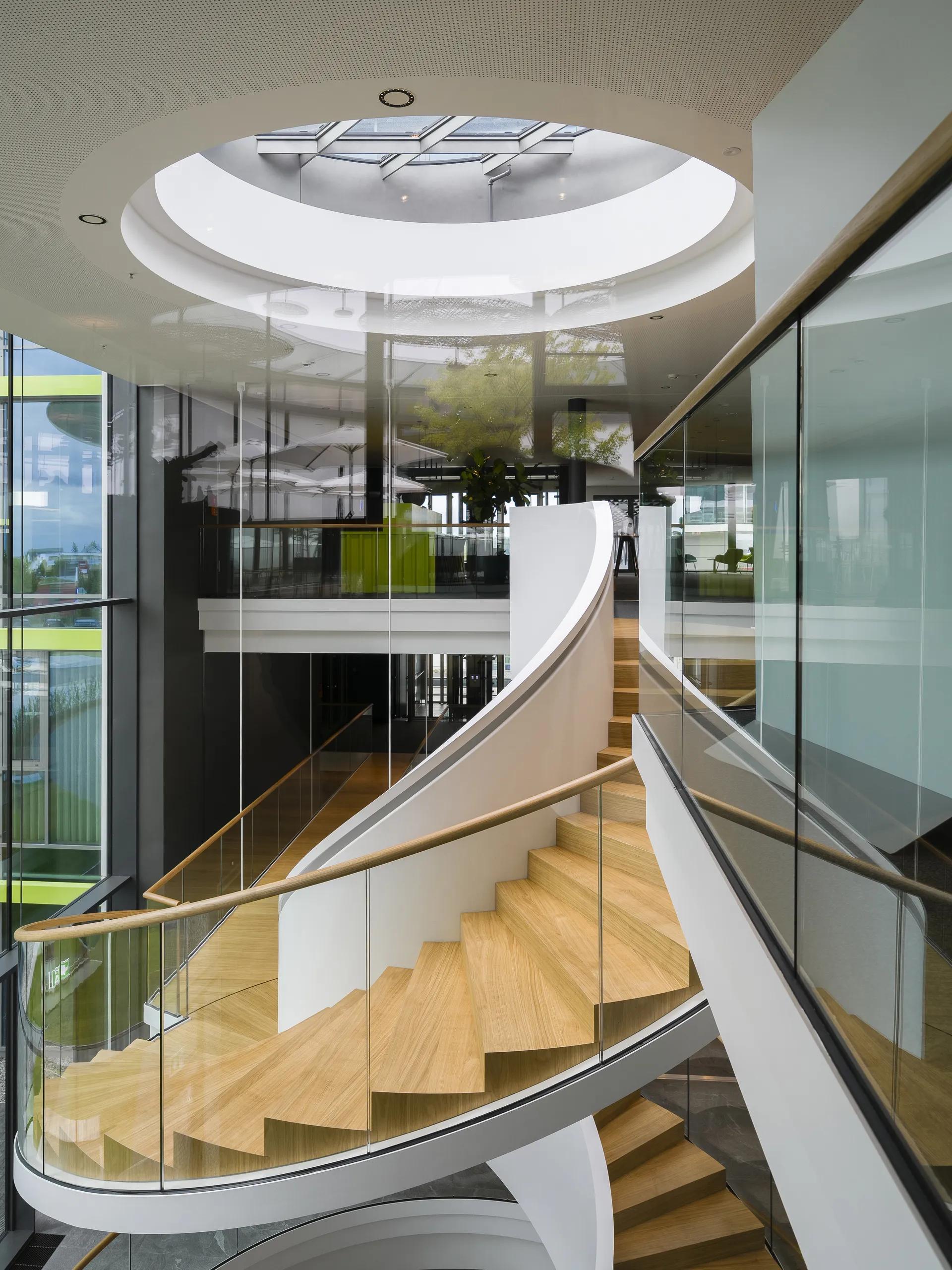
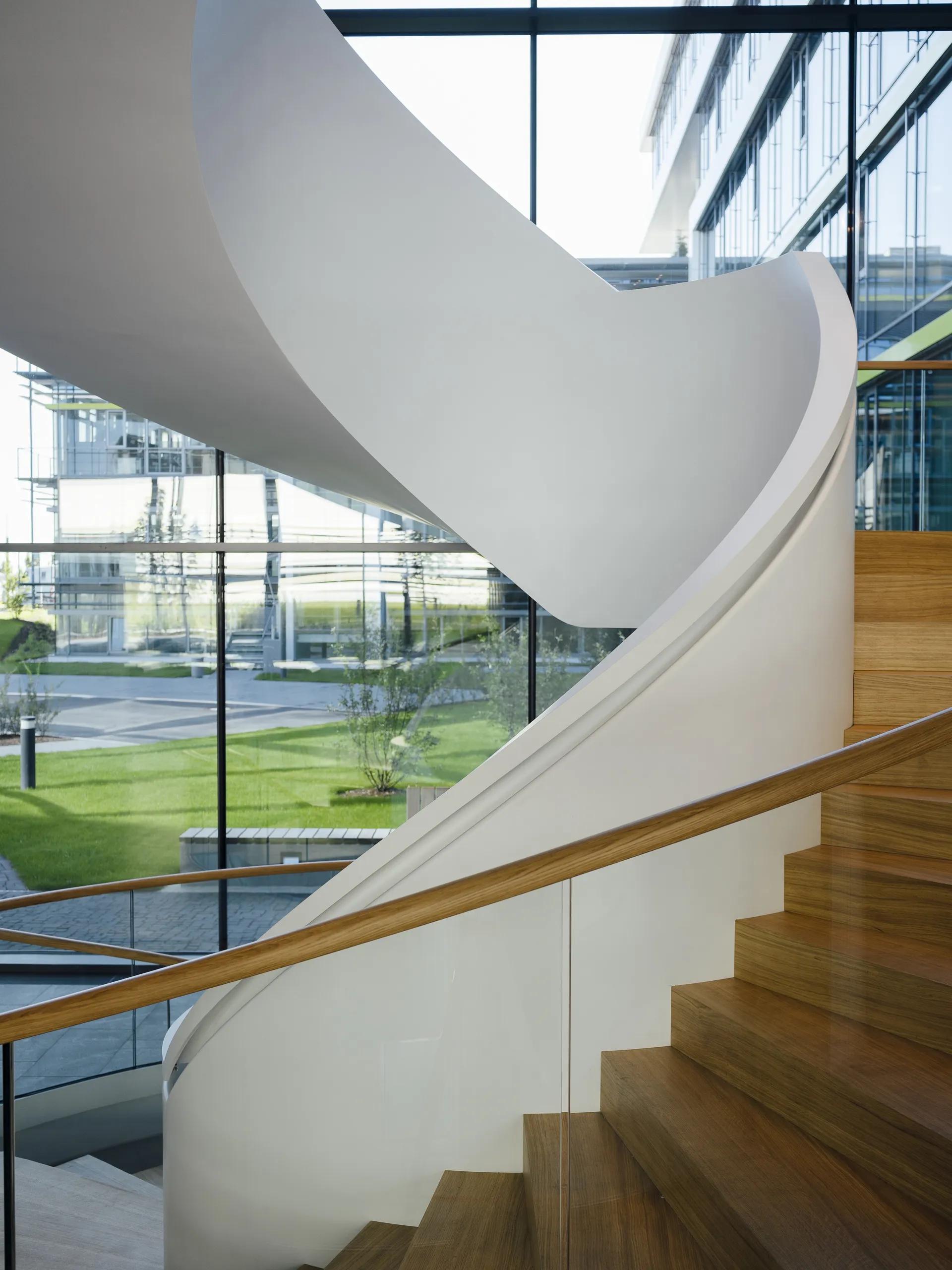
Sophisticated staircase architecture for the highest standards
Blickle expanded its headquarters to include a multi-storey customer centre with an experience centre, staff restaurant, and underground car park. The ambitious architectural project posed the highest demands on design, structural engineering, and execution—especially due to the seismically active location in the Hohenzollern Graben. The self-supporting spiral steel staircase with glass balustrades required specially developed technical solutions and comprehensive vibration analyses to fulfil both the architectural vision and safety standards with precision.
Sculptural spiral steel staircase with glass balustrades spanning four storeys
Rising to a total height of 10 metres, the spiral steel staircase with glass balustrades spans four storeys. As a three-flight stringer staircase with 60 risers, it forms the focal point of the spacious foyer, serving both as a functional link and a visual centrepiece. The technically sophisticated, self-supporting construction features numerous design details: offset treads, box-type stringers accommodating the glass elements, and an inclined steel soffit create a slender, seamless appearance. Transparent glass balustrades around the floor openings and along the steel bridge on the second floor complete the architectural ensemble.
The staircase was installed before interior construction began, brought in through the open roof using a crane. A complex logistics and installation plan employing highly specialised technologies enabled the precise assembly of the prefabricated steel and glass components.
Insights
Project details
- Smoothly curved, three-flight stringer staircase from basement level 2 to second floor
- Self-supporting structure with folded steel treads welded between stringers, 60 risers
- Inner stringer: parapet-high box-type section with integrated handrail and LED provision
- Outer stringer: welded box-type section accommodating the glass balustrade, offset downward and inward to expose tread profile
- Outer stringer visually and technically extended at floor levels to act as combined ceiling frame and glass pocket for balustrades
- Curved exit landings on floors 1 and 2; cantilevered steel bridge at the stair head on floor 3
- Structurally supporting soffit cladding made of inclined steel sheet: reduced material usage and improved vibration behaviour
- Angled design due to varying stringer heights: minimised exterior profile
- Integrated cut-outs and conduits for soffit lighting
- Provisions for sprinkler system in the steel bridge
- Curved, transparent glass balustrades for fall protection
- Horizontally continuous around floor voids
- Straight sections on both sides of steel bridge on floor 2
- Glazing bonded stress-free into the METALLART-certified frame profile system, sealed with EPDM gaskets or elastic sealant
- Project-specific approval based on General Building Inspection Certificate (AbP) due to lack of standard DIN conformity
METALLART handled all services for the spiral steel staircase with glass balustrade, including:
- Planning, structural calculations, vibration analysis
- Fabrication and installation
- Glass balustrade certification (AbP)
- Sustainable implementation to DGNB Platinum standard
Architecture
SCHMELZLE+PARTNER mbB Architekten BDA
Photos
Bernhard Kahrmann
