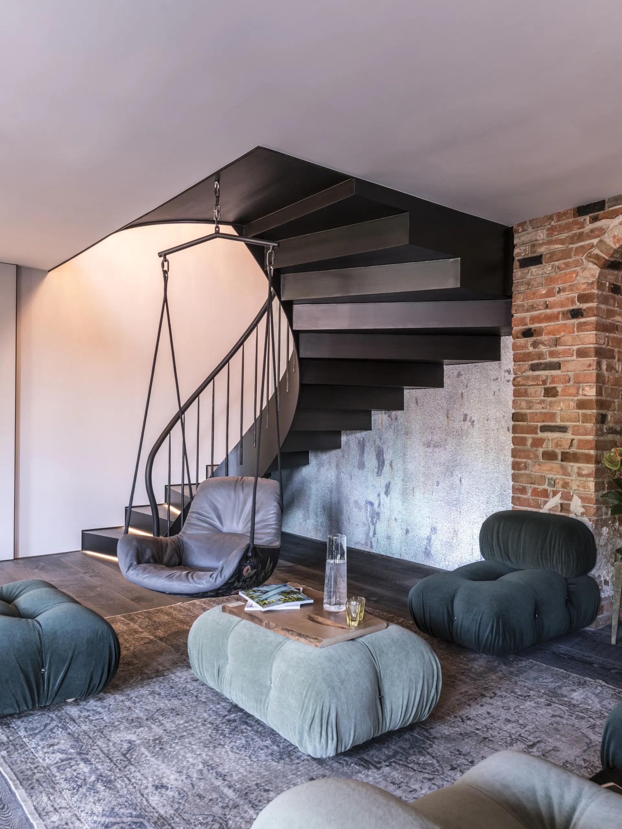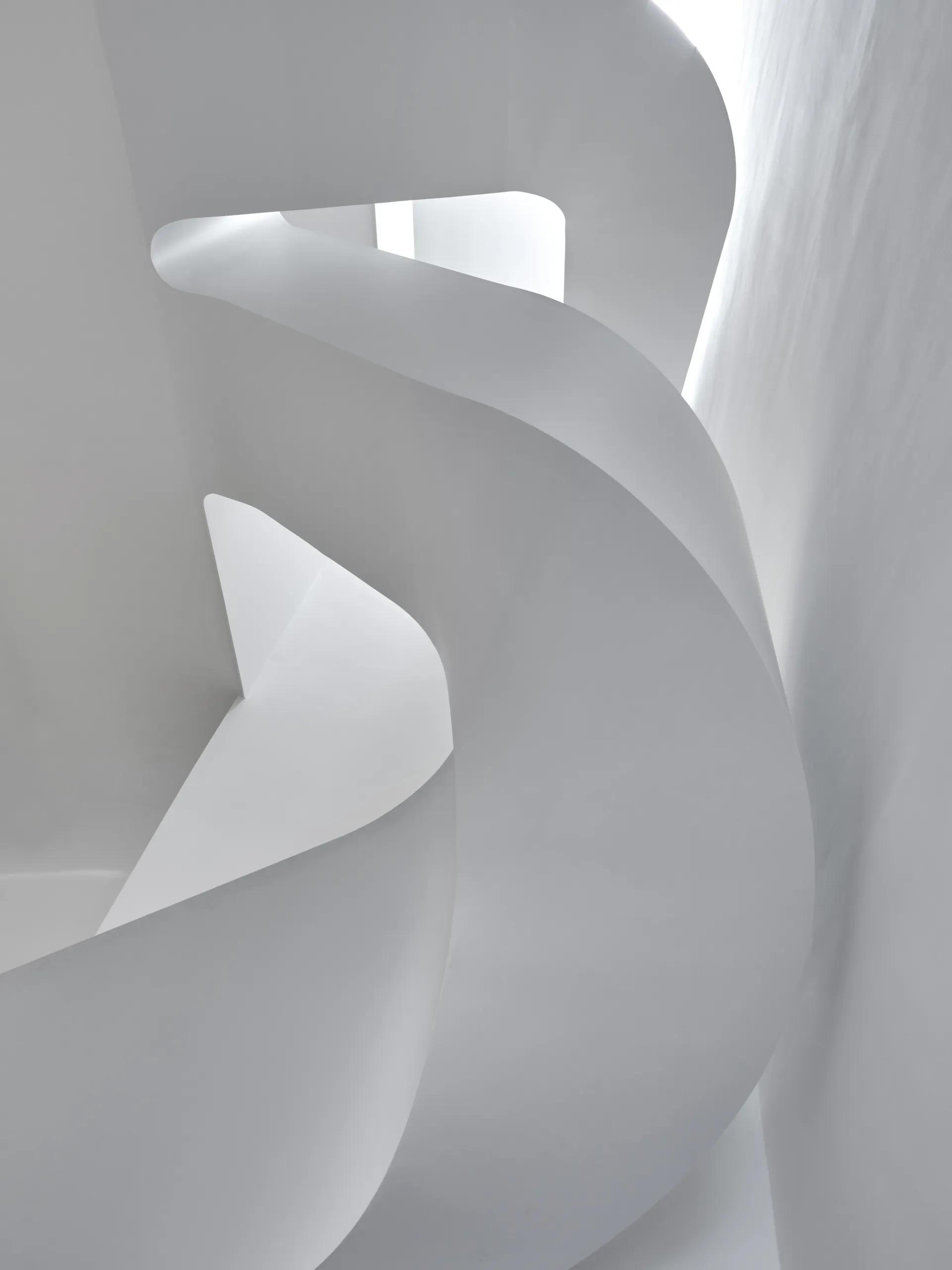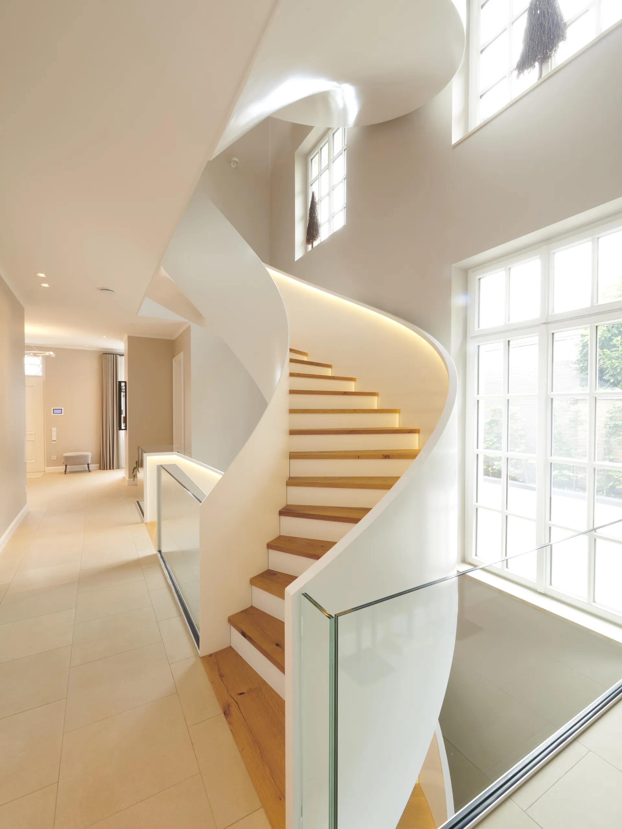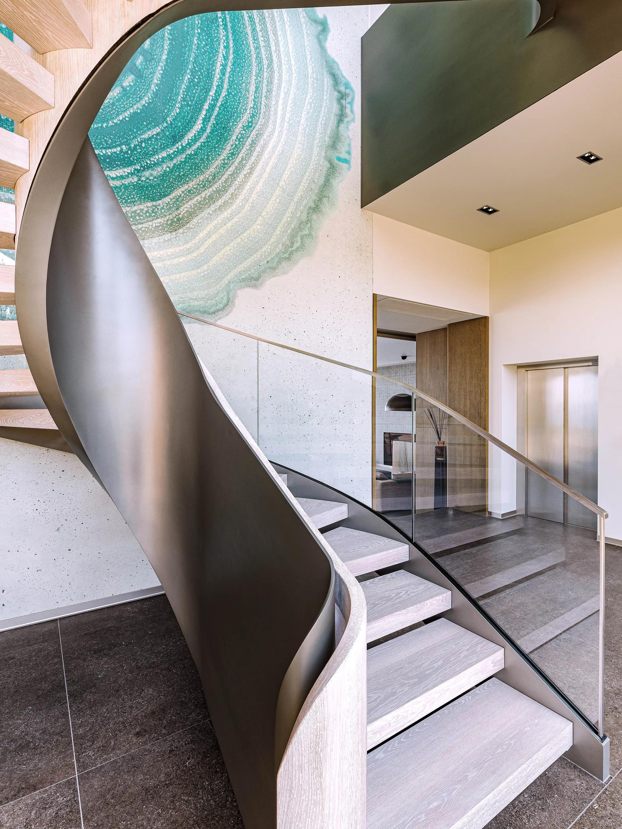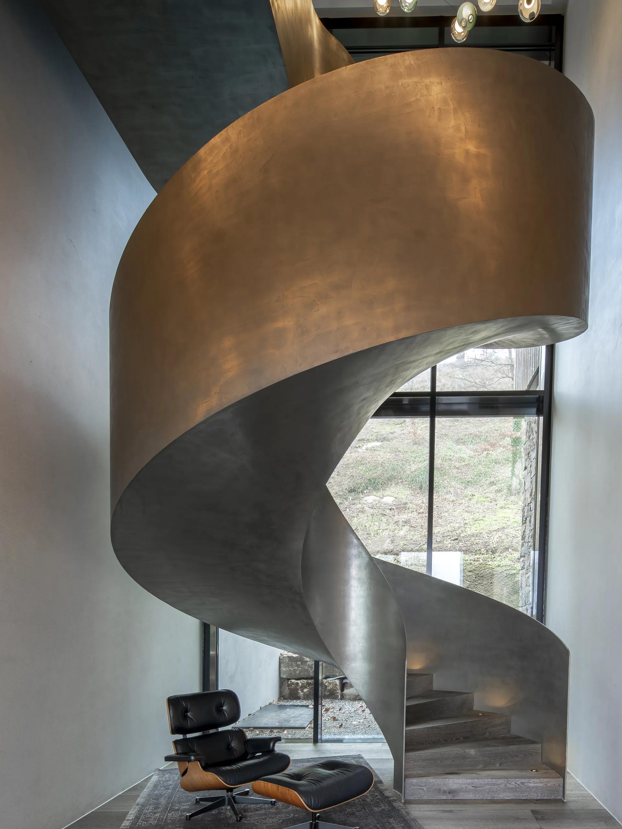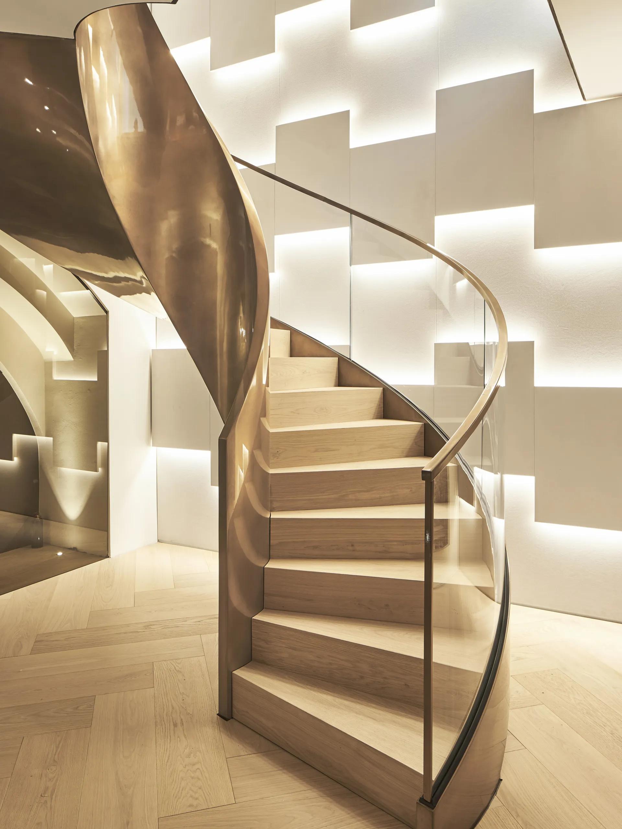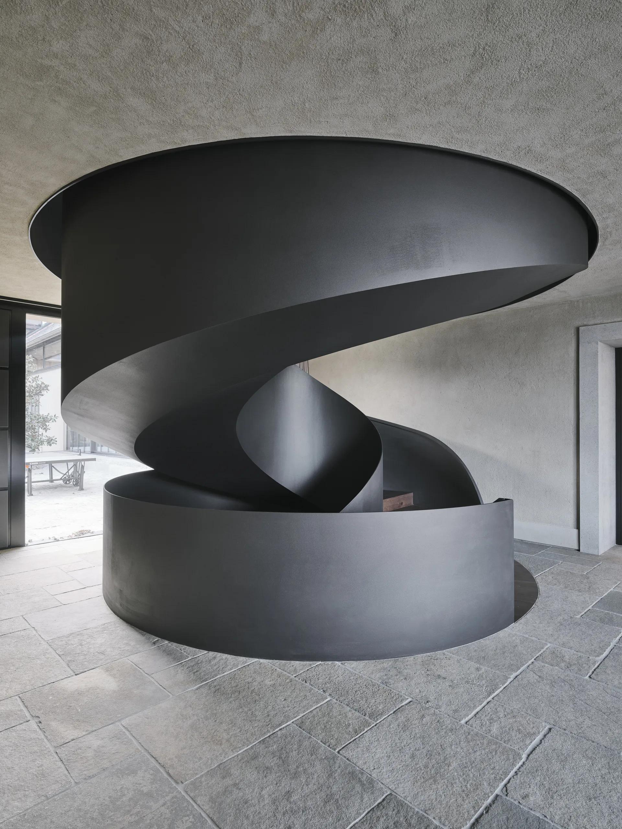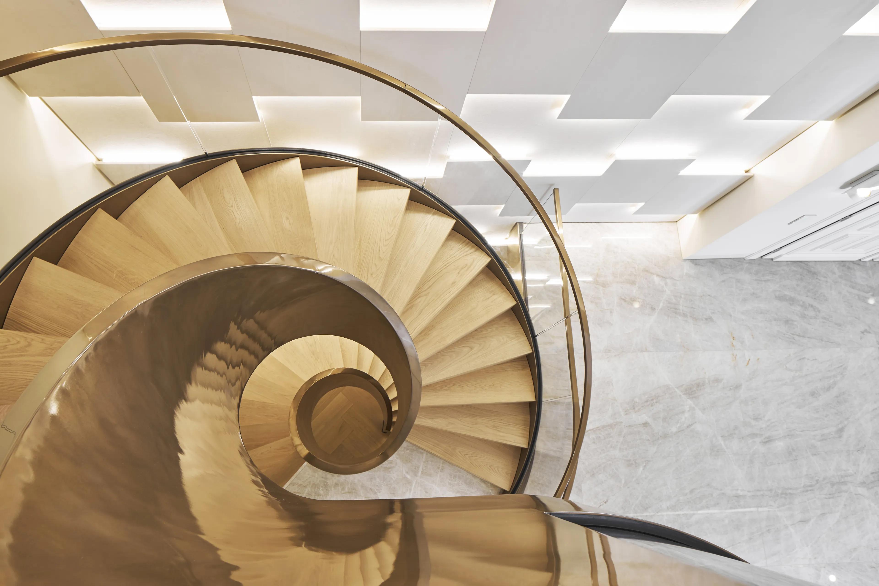
Stairs in the house
... are always an aesthetic experience despite their functionality. This is because steel offers more design options than any other material due to its static load-bearing capacity and malleability. This means that filigree supporting structures are possible for staircases in buildings that meet the demands of modern architecture. We manufacture individually according to the ideas and concepts of our clients or planners. There are no limits to the wishes of our clients. This makes every staircase unique. In addition to manufacturing, we also offer the assembly of our interior staircases.
References
Stairs for detached houses
A straight internal staircase is possible, for example, as cantilevered stairs, folded stairs, sawtooth stairs or single stringer stairs. The direction of the staircase can be changed with an intermediate landing.
Depending on the floor plan of the staircase, the flight can also be spiralled (quarter or half turn). In this case, the steps in the corners of a rectangular floor plan are "spiraled" to change the direction of travel; this means that tapered steps are constructed in the corners, while the rest of the staircase remains straight.
A round / curved interior staircase (spiral stairs) is usually designed as a stringer stairs. However, constructions as single stringer / central stringer stairs are also possible. The floor plan of spiral stairs can be evenly or elliptically rounded. Newel stairs are an alternative to space-saving stairs, as this type of staircase takes up little space. Newel stairs are usually used as interior stairs for 2-storey living spaces. Assembly of the steps in a newel stairs takes place directly on the central column, which is used instead of a staircase eye. The current trend for newel stairs is for wooden treads combined with a white painted banister. To reduce the risk of tripping, it is advisable for families with children in particular to equip the stairs indoors with risers.
Numerous certificates attest to the extensive specialist knowledge of METALLART's experts in staircase construction. Last but not least, the smooth interaction between design, production and assembly means that you benefit from the high-performance partnership with METALLART.
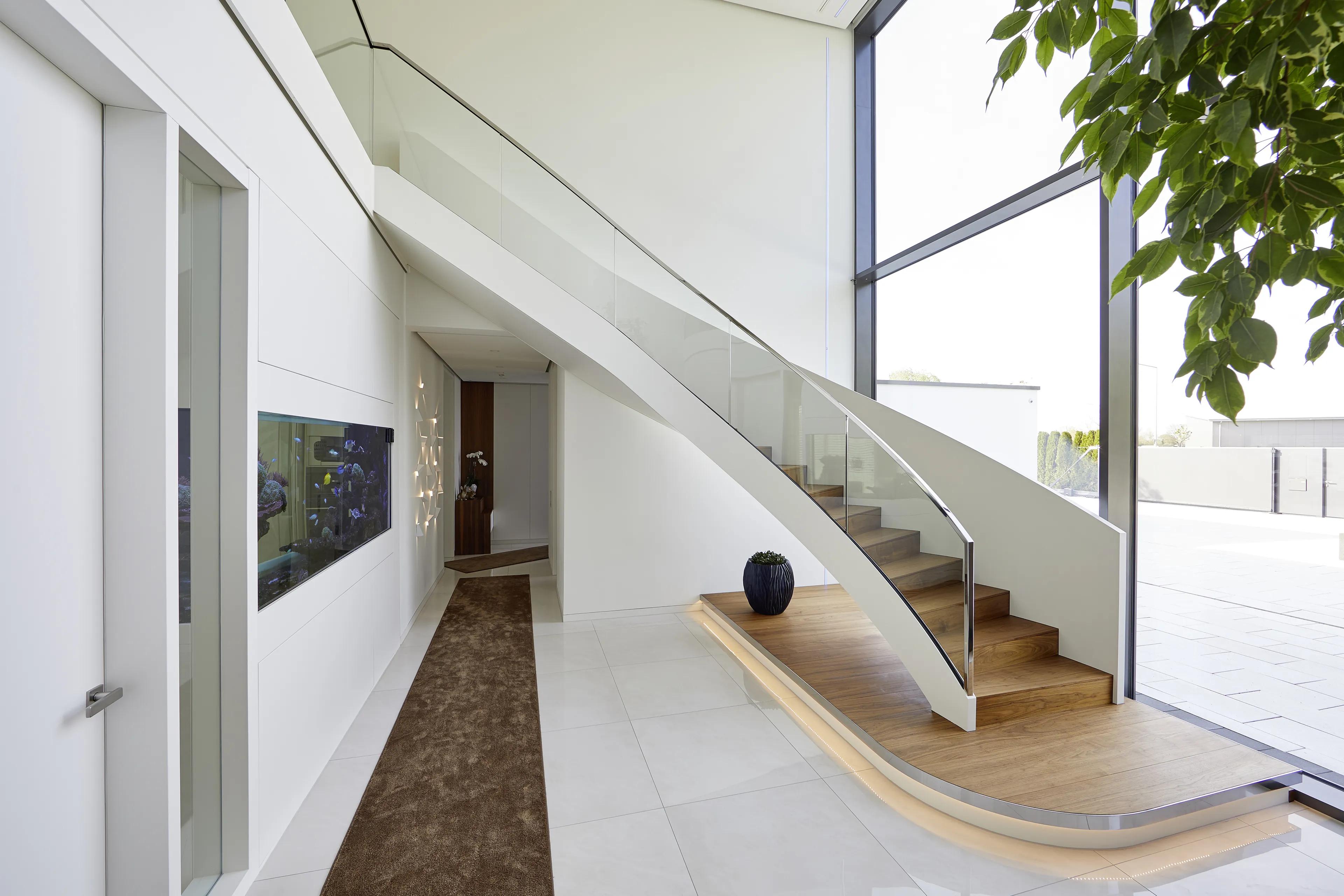
In addition to their purely functional purpose, staircases in single-family homes are increasingly being used for architectural design!
Residential stairs
A staircase is a "calling card" for your personal style of living: from modern to futuristic - stylish and elegant - or very cozy. The design options for interior staircases are diverse:
- Filigree stringer stairs - straight, spiral or curved
- Spiral stairs, evenly rounded, for prestigious staircases
- Newel stairs with or without an outer stringer
- Single stringer stairs for expressive shapes, usually as central stringer stairs
- Cantilever staircase as a design element
- Folded stairs
- Sawtooth stairs
Design meets expertise
As a highly qualified supplier, METALLART guarantees smooth processes and the best results, regardless of the scope of services. We are happy to support you with your project.
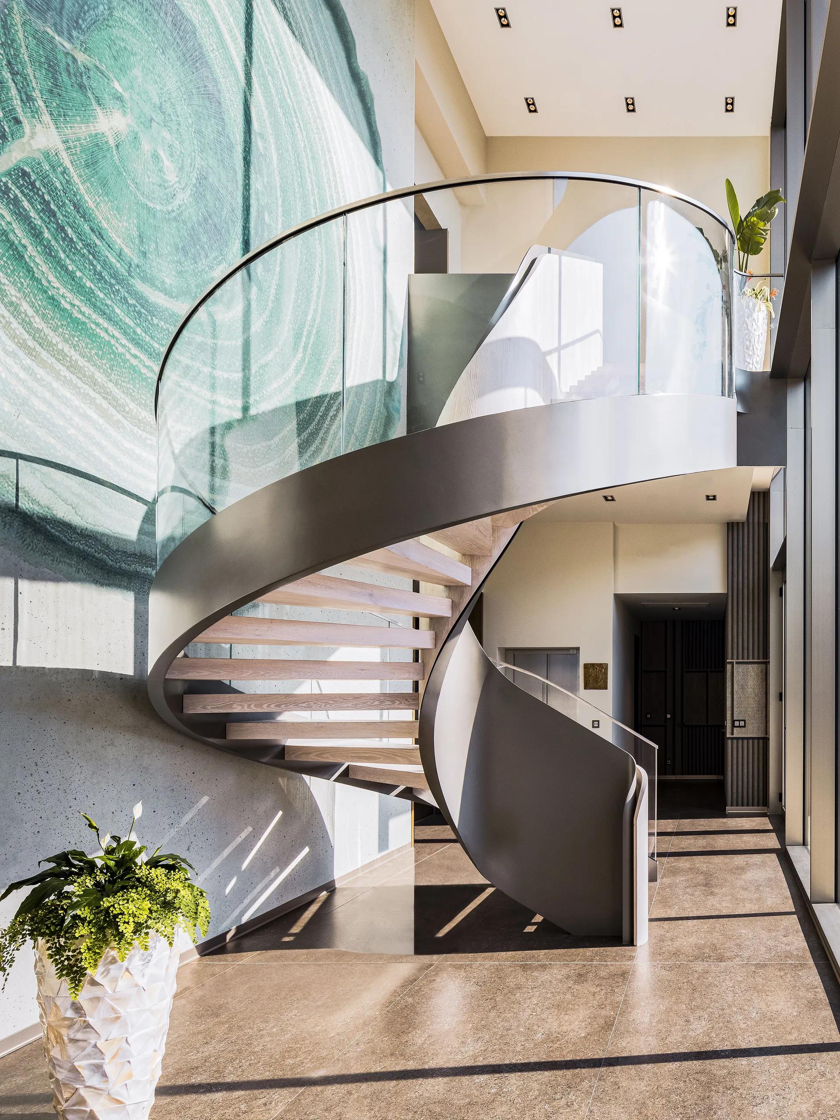
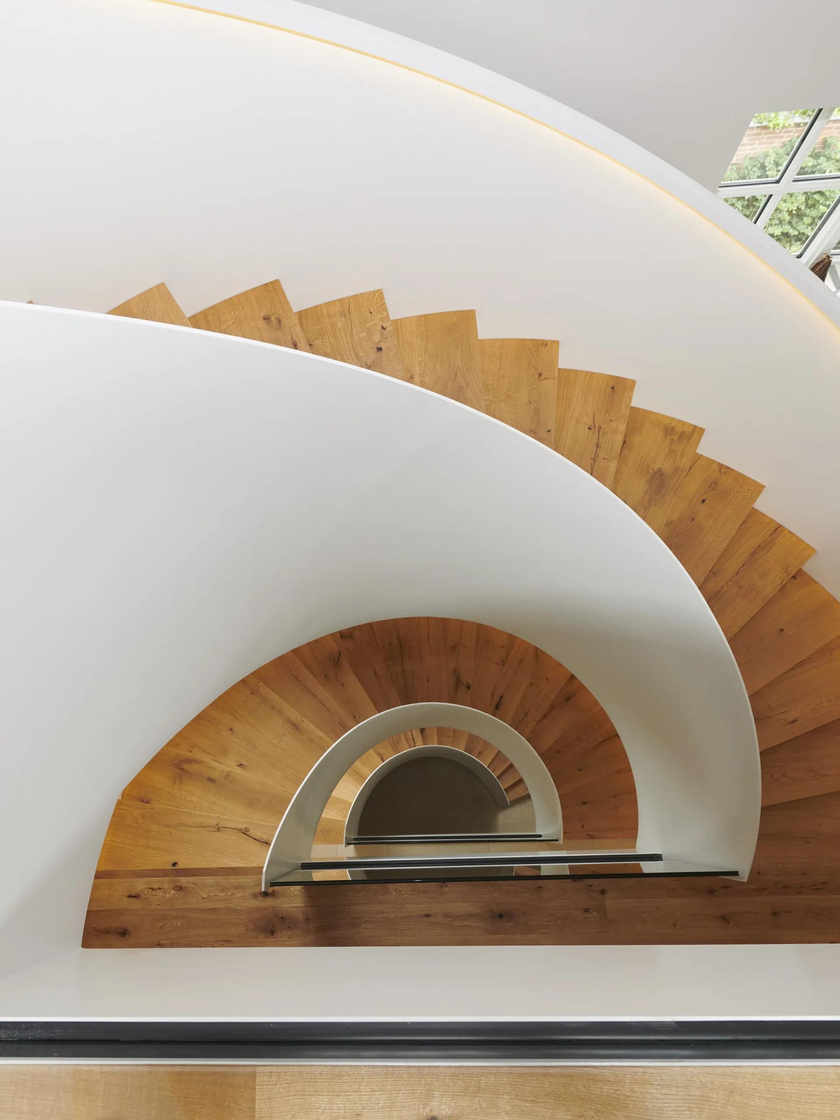
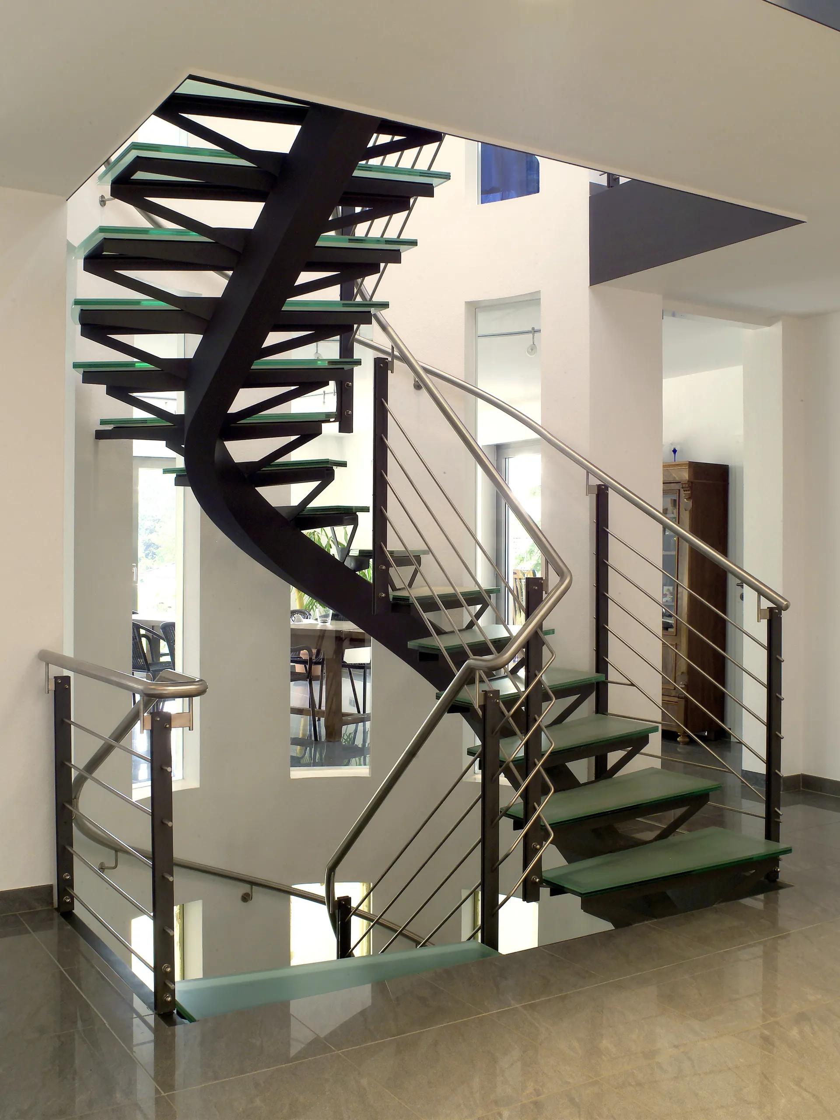
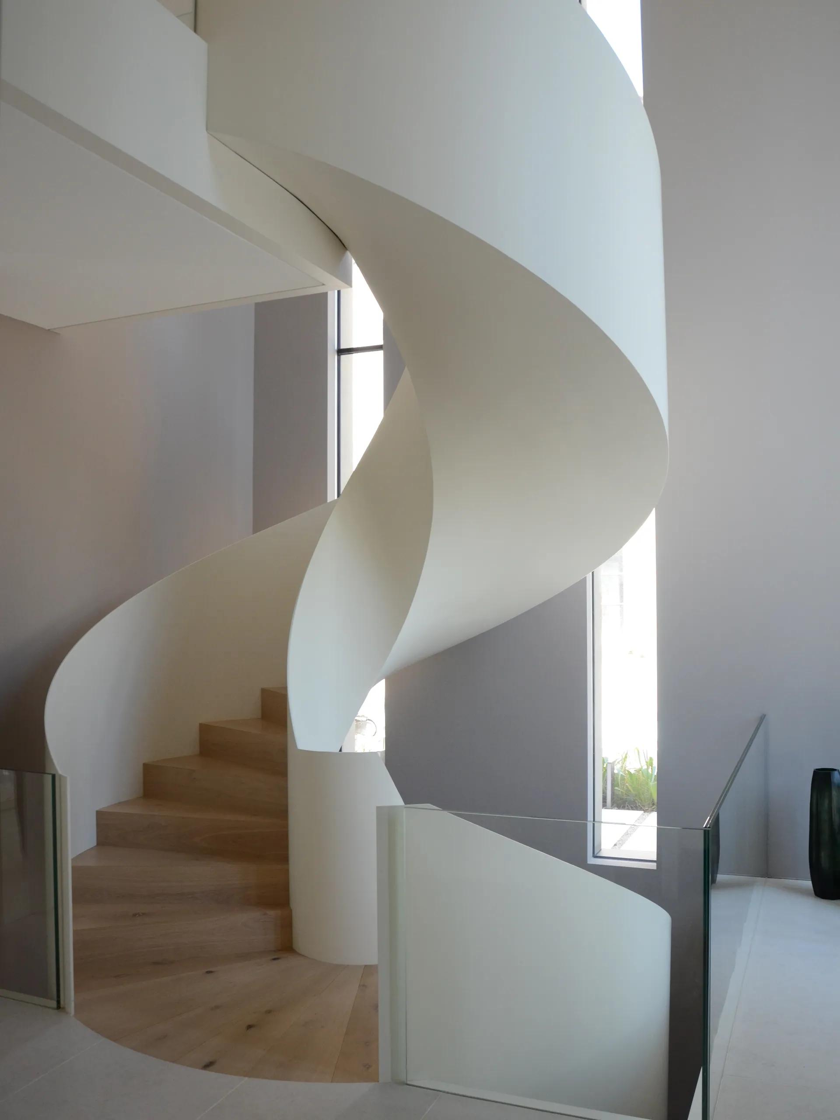
Individual residential stairs
Canopies, doors and windows are standard features of a detached house. Not to be forgotten in multi-storey buildings are the interior staircases. Modern alternatives to wooden staircases are steel staircases from METALLART, which are built by experts in Baden-Württemberg. As staircases in the home are becoming increasingly important, the design is already being considered in the early planning phase. Depending on where the staircase is to be located, this has an influence on the design.
