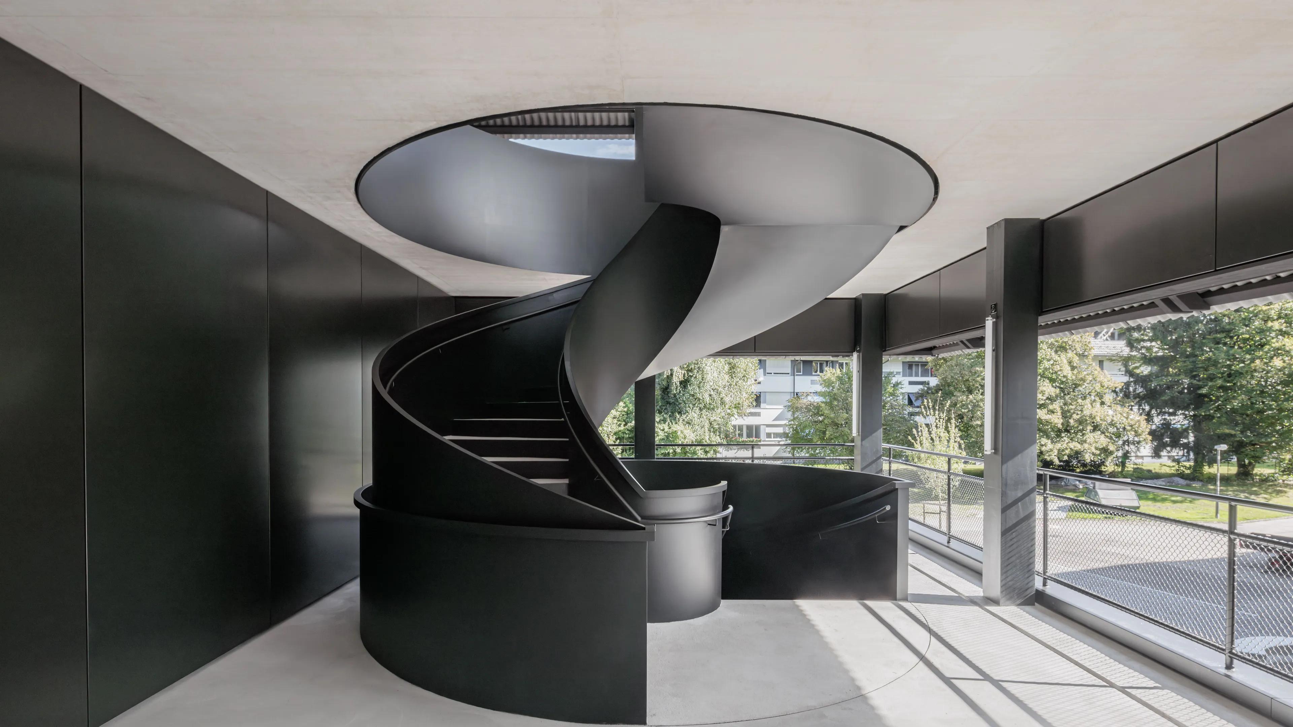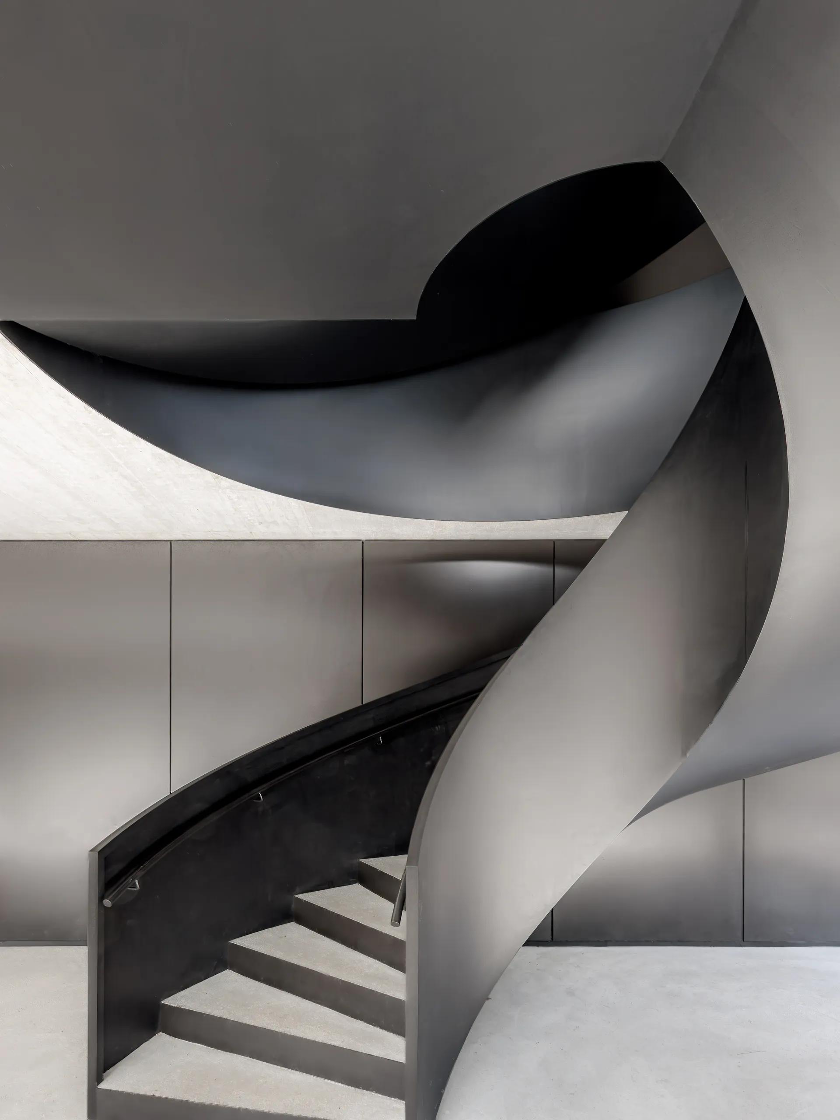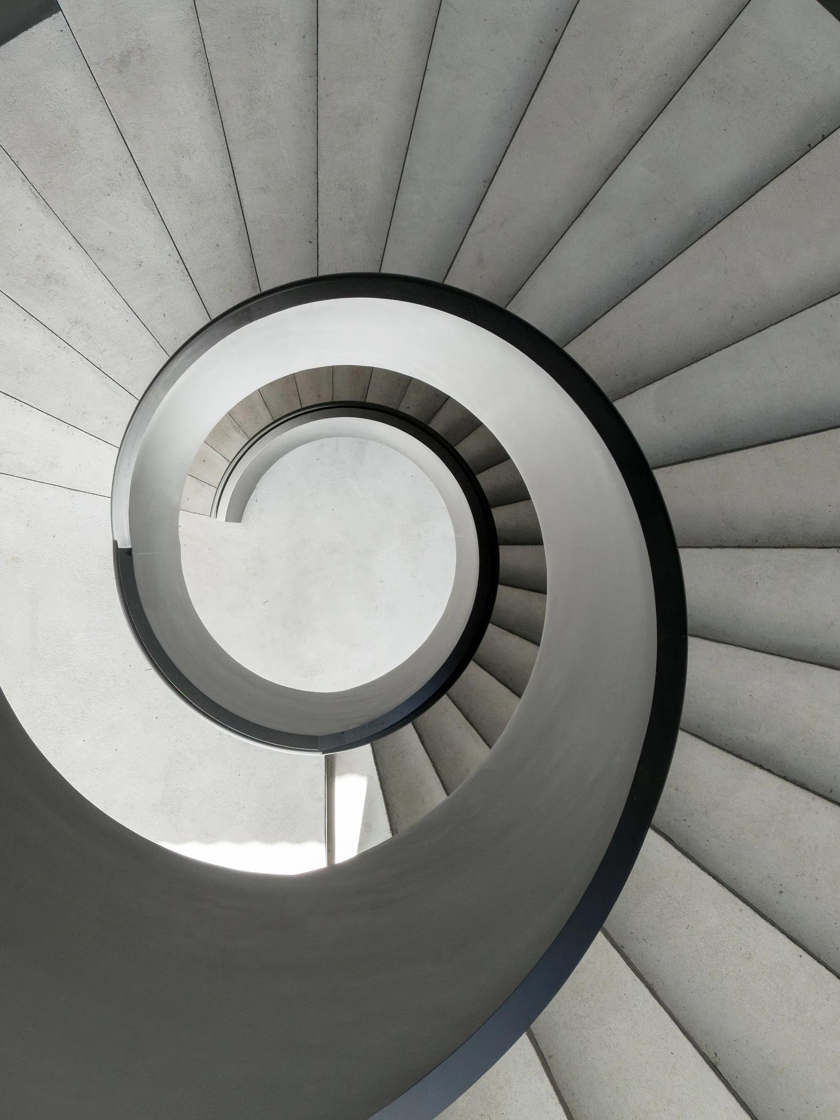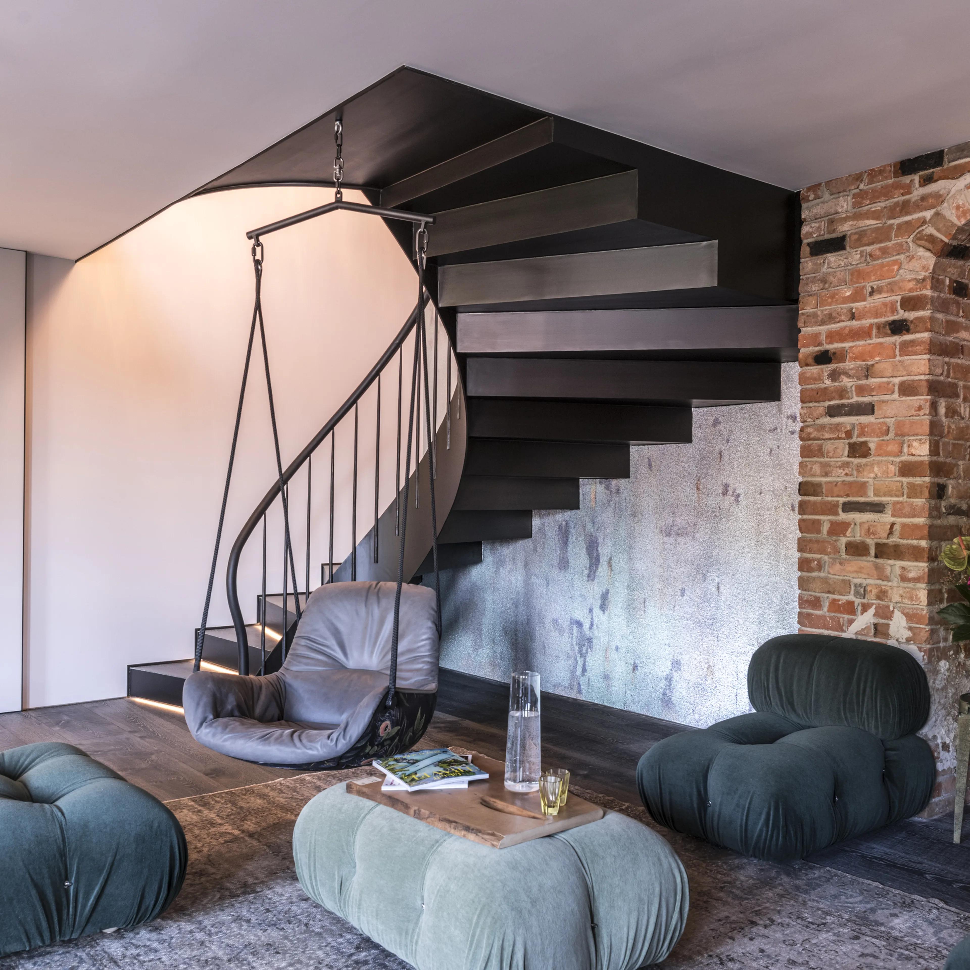
Sculptural outdoor stairs with flat-steel stringers at the Steinwies school
2024, Schwerzenbach near Zurich
The sculptural outdoor stairs at the Steinwies school building in Schwerzenbach is an architectural masterpiece made of steel. With its striking spiral shape and dimensionally stable soffit cladding, it is the highlight of the new building - both functionally and aesthetically.


Architectural showpiece of character
The extension to the Steinwies school building in Schwerzenbach, Canton Zurich, which was completed in 2024, presents itself as a compact, three-storey new structure. One outstanding element is the sculptural outdoor stairs, which not only functionally connect the storeys, but also serve as a striking design element. With their expressive, spiralling shape, they create an exciting contrast to the clear, linear architecture of the school building.
The dark façade design, which continues right up to the stairs, gives the new building a striking presence. Inside, the contrast continues with light colours and warm wooden elements - an architectural interplay of opposites that gives the building vibrancy and character.
Sculptural outdoor stairs as accessible art in steel
The free-standing spiral stairs connect the ground floor with the first and second upper floors via a sheltered entrance on the south side. The even curves, generous dimensions and high-quality finishing make it a real architectural highlight - functional and at the same time dominant in terms of design.
Insights
Project details
- Spiral steel stringer stairs, 2 flights, symmetrically rounded floor plan
- Inner stringer approx. 1,500 mm / outer stringer approx. 4,500 mm
- Parapet-high flat-steel stringers on both sides as fall protection, curved and ascending design
- Folded steps made of 5-8 mm sheet steel, welded between the stringers, edged at the front
- Handrail made of bent round tube, attached to round steel bars on both sides
- 4 - 6 mm thick sheet steel
- Smooth surface and structurally supporting
- Precisely adapted to the stairs run
- Welded seamlessly between the lower edges of the stringers
- Homogeneous, purist effect to emphasise the sculptural design
- As a frame in the ceiling openings and as a gallery railing on the 1st and 2nd floors
- Rounded, horizontal run, stringer height up to 1,220 mm
- Connection to floor structure and ceiling edge panelling
Architecture
Schmid Ziörjen Architektenkollektiv, Zurich
Photos
Losys GmbH, Glattbrugg
losys.ch





